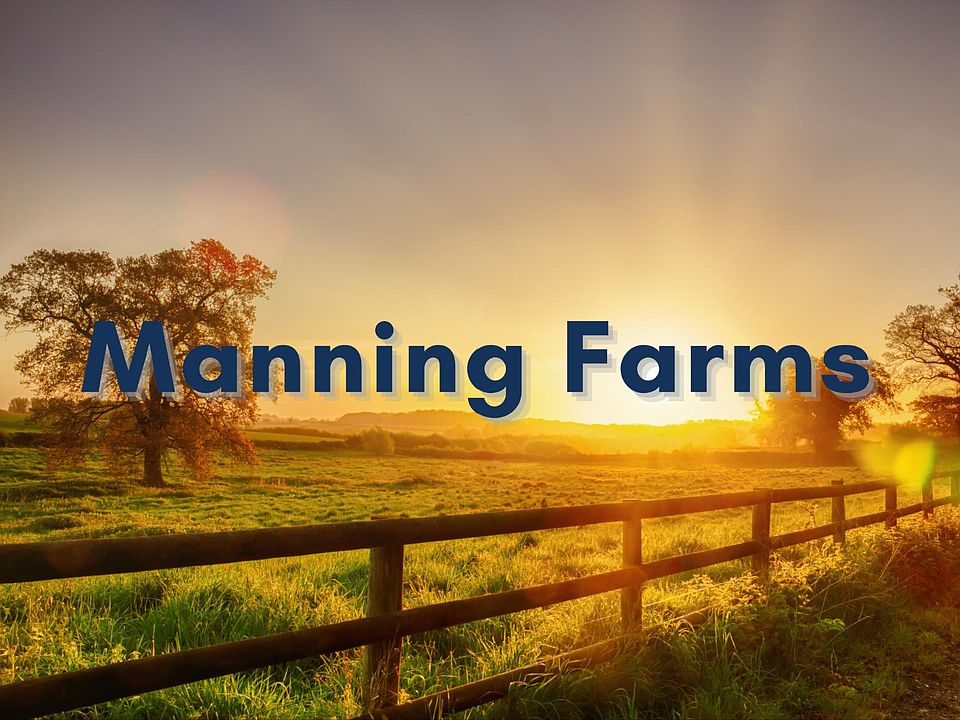**Summer Sizzler event, cool down with a new fridge! Builder is including new fridge!*** OVER HALF ACRE LOT!!! **Also Builder is offering option of complete faux wood blinds & storm shelter OR $3500 in closing costs** This lovely BISMARCK Floor Plan home boasts of a convenient open-concept layout, and features 3 bedrooms, 2 baths and SPRINKLER SYSTEM. This home highlights an airy & bright Living Room with huge windows for natural lighting, luxury vinyl flooring, kitchen with a large island, and walk in pantry. Primary bedroom with a master bathroom that features a large shower room, oversized primary walk-in closet. Hallway full bath is shared by the two good-sized bedrooms with big closets. Large covered back patio is perfect for family BBQ nights and al fresco hang outs with friends! Home is in close proximity to I-40, shopping, dining and entertainment scenes of Yukon & El Reno! This could be the perfect home sweet home for you and your family! Schedule your showing now!
New construction
$242,815
3531 Manning Farms Blvd, El Reno, OK 73036
3beds
1,363sqft
Single Family Residence
Built in 2025
0.65 Acres Lot
$243,000 Zestimate®
$178/sqft
$25/mo HOA
What's special
Over half acre lotOpen-concept layoutPrimary bedroomOversized primary walk-in closetLarge covered back patioWalk in pantry
Call: (405) 674-4865
- 45 days
- on Zillow |
- 285 |
- 19 |
Zillow last checked: 7 hours ago
Listing updated: 21 hours ago
Listed by:
Jenny Burns 405-473-4931,
Keller Williams Central OK ED
Source: MLSOK/OKCMAR,MLS#: 1180288
Travel times
Schedule tour
Select your preferred tour type — either in-person or real-time video tour — then discuss available options with the builder representative you're connected with.
Open house
Facts & features
Interior
Bedrooms & bathrooms
- Bedrooms: 3
- Bathrooms: 2
- Full bathrooms: 2
Heating
- Central
Cooling
- Has cooling: Yes
Appliances
- Included: Refrigerator, Free-Standing Electric Oven, Free-Standing Electric Range
- Laundry: Laundry Room
Features
- Ceiling Fan(s)
- Flooring: Carpet, Tile, Wood
- Has fireplace: No
- Fireplace features: None
Interior area
- Total structure area: 1,363
- Total interior livable area: 1,363 sqft
Property
Parking
- Total spaces: 2
- Parking features: Concrete
- Garage spaces: 2
Features
- Levels: One
- Stories: 1
- Patio & porch: Patio, Porch
Lot
- Size: 0.65 Acres
- Features: Interior Lot
Details
- Parcel number: 3531NONEManningFarms73036
- Special conditions: None
Construction
Type & style
- Home type: SingleFamily
- Architectural style: Traditional
- Property subtype: Single Family Residence
Materials
- Brick & Frame
- Foundation: Slab
- Roof: Composition
Condition
- New construction: Yes
- Year built: 2025
Details
- Builder name: Craft Homes
Utilities & green energy
- Sewer: Septic Tank
- Utilities for property: Aerobic System, Cable Available, Public
Community & HOA
Community
- Subdivision: Manning Farms
HOA
- Has HOA: Yes
- Services included: Common Area Maintenance
- HOA fee: $300 annually
Location
- Region: El Reno
Financial & listing details
- Price per square foot: $178/sqft
- Annual tax amount: $99,999
- Date on market: 7/14/2025
- Listing terms: Cash,Conventional,Sell FHA or VA
About the community
El Reno, the home of the world famous fried onion burgers. Coming in at #4 on Oklahoma's safest cities list, this city was established during the 1889 land rush and named after the nearby Fort Reno. Manning Farms offers affordable homes on large lots from 1 1/2 Acre - 2 1/2 Acre. Located on the corner of Britton Rd and Manning Rd.

N Manning Rd, El Reno, OK 73036
Source: Craft Homes
