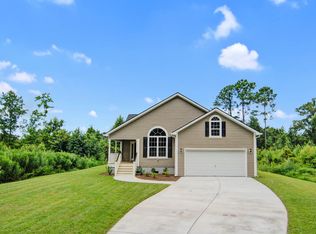Closed
$490,000
3531 Plow Ground Rd, Johns Island, SC 29455
3beds
1,604sqft
Single Family Residence
Built in 2016
0.29 Acres Lot
$524,800 Zestimate®
$305/sqft
$2,700 Estimated rent
Home value
$524,800
$499,000 - $551,000
$2,700/mo
Zestimate® history
Loading...
Owner options
Explore your selling options
What's special
Large covered porch in both front/rear. The main floor contains a spacious great room perfect for family gatherings; Master suite with upgraded master bath & large walk-in closet. The kitchen has an island w/ bar seating & a large dining area. A half bath & upgraded laundry room are both centrally located for convenience. The 2nd floor contains two large bedrooms, a large hall closet & a full bathroom. Conveniently located across the street from Charleston Collegiate School & just minutes from Kiawah Beaches, Freshfields Village, local breweries, shopping, and restaurants. Just under 20 mins to downtown! Neighborhood is surrounded by old-growth Angel Oak trees and nature w/ fully fenced yard. Detached workshop & covered boat storage convey. NO HOA! Bring the boats, cars, RVs, and ATVs.
Zillow last checked: 8 hours ago
Listing updated: May 11, 2023 at 11:35am
Listed by:
Tabby Realty LLC
Bought with:
TSG Real Estate Inc
Source: CTMLS,MLS#: 23004837
Facts & features
Interior
Bedrooms & bathrooms
- Bedrooms: 3
- Bathrooms: 3
- Full bathrooms: 2
- 1/2 bathrooms: 1
Heating
- Heat Pump
Cooling
- Central Air
Appliances
- Laundry: Electric Dryer Hookup, Washer Hookup, Laundry Room
Features
- Ceiling - Smooth, High Ceilings, Kitchen Island, Walk-In Closet(s)
- Flooring: Carpet, Ceramic Tile, Luxury Vinyl
- Has fireplace: No
Interior area
- Total structure area: 1,604
- Total interior livable area: 1,604 sqft
Property
Parking
- Total spaces: 2
- Parking features: Garage, Attached
- Attached garage spaces: 2
Features
- Levels: Two
- Stories: 2
- Entry location: Ground Level
- Patio & porch: Patio, Covered, Front Porch
- Fencing: Privacy,Wood
Lot
- Size: 0.29 Acres
- Features: 0 - .5 Acre
Details
- Additional structures: Workshop
- Parcel number: 2770000031
Construction
Type & style
- Home type: SingleFamily
- Architectural style: Traditional
- Property subtype: Single Family Residence
Materials
- Vinyl Siding
- Foundation: Raised
- Roof: Architectural
Condition
- New construction: No
- Year built: 2016
Utilities & green energy
- Sewer: Septic Tank
- Water: Public
- Utilities for property: Berkeley Elect Co-Op, John IS Water Co
Community & neighborhood
Security
- Security features: Security System
Community
- Community features: RV / Boat Storage, Storage, Trash
Location
- Region: Johns Island
- Subdivision: None
Other
Other facts
- Listing terms: Any,Cash,Conventional,FHA,VA Loan
Price history
| Date | Event | Price |
|---|---|---|
| 5/11/2023 | Sold | $490,000-1%$305/sqft |
Source: | ||
| 3/26/2023 | Contingent | $495,000$309/sqft |
Source: | ||
| 3/20/2023 | Price change | $495,000-2%$309/sqft |
Source: | ||
| 3/7/2023 | Price change | $505,000+3.1%$315/sqft |
Source: | ||
| 2/7/2023 | Listed for sale | $489,900+89.7%$305/sqft |
Source: Owner Report a problem | ||
Public tax history
| Year | Property taxes | Tax assessment |
|---|---|---|
| 2024 | $1,780 +65.1% | $17,600 +75.3% |
| 2023 | $1,078 +4.5% | $10,040 |
| 2022 | $1,032 -5.1% | $10,040 |
Find assessor info on the county website
Neighborhood: 29455
Nearby schools
GreatSchools rating
- 8/10Mt. Zion Elementary SchoolGrades: PK-5Distance: 2.5 mi
- 7/10Haut Gap Middle SchoolGrades: 6-8Distance: 1.1 mi
- 2/10St. Johns High SchoolGrades: 9-12Distance: 2.2 mi
Schools provided by the listing agent
- Elementary: Mt. Zion
- Middle: Haut Gap
- High: St. Johns
Source: CTMLS. This data may not be complete. We recommend contacting the local school district to confirm school assignments for this home.
Get a cash offer in 3 minutes
Find out how much your home could sell for in as little as 3 minutes with a no-obligation cash offer.
Estimated market value$524,800
Get a cash offer in 3 minutes
Find out how much your home could sell for in as little as 3 minutes with a no-obligation cash offer.
Estimated market value
$524,800
