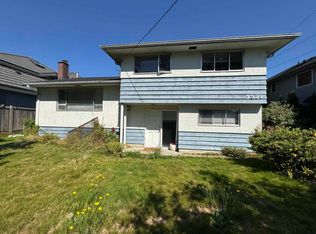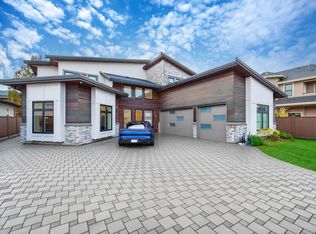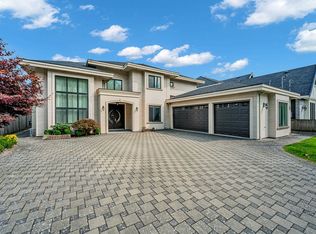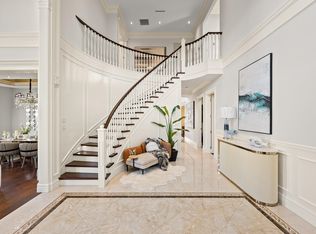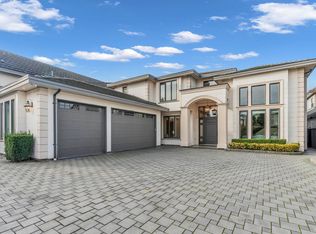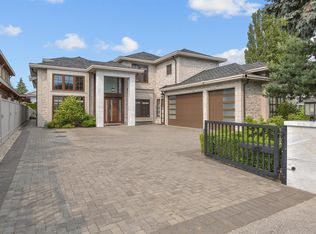Situated in the highly sought-after Seafair neighborhood, this home offers a peaceful, family-friendly atmosphere. The South facing lot ensures an abundance of natural light throughout the day. Soaring ceilings in the living and dining areas create an impressive sense of openness and space. Extensive renovations were completed in 2024, including a brand-new kitchen, all new appliances, upgraded security system, and fresh paint inside and on the exterior deck, new tile flooring and much more. The main floor features a dedicated office and a versatile recreation room - ideal for work, play, or entertainment. Upstairs, you'll find four spacious bedrooms, including a luxurious primary suite with its own private balcony.
For sale
C$3,589,000
3531 Rosamond Ave, Richmond, BC V7E 1A6
5beds
4,298sqft
Single Family Residence
Built in 2012
7,840.8 Square Feet Lot
$-- Zestimate®
C$835/sqft
C$-- HOA
What's special
South facing lotAbundance of natural lightSoaring ceilingsBrand-new kitchenNew appliancesDedicated officeVersatile recreation room
- 156 days |
- 23 |
- 0 |
Zillow last checked: 8 hours ago
Listing updated: December 03, 2025 at 10:14am
Listed by:
Morning Yu PREC*,
Laboutique Realty Brokerage,
Fan Yang PREC*,
Laboutique Realty
Source: Greater Vancouver REALTORS®,MLS®#: R3024847 Originating MLS®#: Greater Vancouver
Originating MLS®#: Greater Vancouver
Facts & features
Interior
Bedrooms & bathrooms
- Bedrooms: 5
- Bathrooms: 6
- Full bathrooms: 5
- 1/2 bathrooms: 1
Heating
- Natural Gas, Radiant
Cooling
- Air Conditioning
Appliances
- Included: Washer/Dryer, Dishwasher, Refrigerator
Features
- Basement: None
- Number of fireplaces: 2
- Fireplace features: Gas
Interior area
- Total structure area: 4,298
- Total interior livable area: 4,298 sqft
Property
Parking
- Total spaces: 3
- Parking features: Garage
- Garage spaces: 3
Features
- Levels: Two
- Stories: 2
- Exterior features: Balcony
- Frontage length: 66
Lot
- Size: 7,840.8 Square Feet
- Dimensions: 66 x 120
Construction
Type & style
- Home type: SingleFamily
- Property subtype: Single Family Residence
Condition
- Year built: 2012
Community & HOA
HOA
- Has HOA: No
Location
- Region: Richmond
Financial & listing details
- Price per square foot: C$835/sqft
- Annual tax amount: C$8,474
- Date on market: 7/9/2025
- Ownership: Freehold NonStrata
Morning Yu PREC*
By pressing Contact Agent, you agree that the real estate professional identified above may call/text you about your search, which may involve use of automated means and pre-recorded/artificial voices. You don't need to consent as a condition of buying any property, goods, or services. Message/data rates may apply. You also agree to our Terms of Use. Zillow does not endorse any real estate professionals. We may share information about your recent and future site activity with your agent to help them understand what you're looking for in a home.
Price history
Price history
Price history is unavailable.
Public tax history
Public tax history
Tax history is unavailable.Climate risks
Neighborhood: Seafair
Nearby schools
GreatSchools rating
- NAPoint Roberts Primary SchoolGrades: K-3Distance: 12.7 mi
- NABirch Bay Home ConnectionsGrades: K-11Distance: 22.5 mi
- Loading
