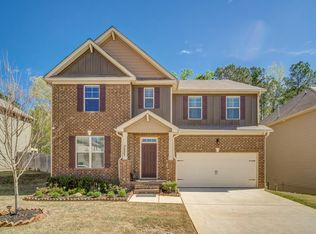Richland Plan features 4 bedrooms upstairs Owner suite has trey ceiling and sitting area, his/hers vanities and closets, tile/glass shower separate from garden tub. Secondary bedrooms are large with lighted, walk in closets. Full unfinished daylight basement with private yard behind the house. House comes with washer and dryer, stainless kitchen appliances including dishwasher, gas stove, microwave and side by side fridge. Whole house of blinds included except for doors and basement windows.
This property is off market, which means it's not currently listed for sale or rent on Zillow. This may be different from what's available on other websites or public sources.
