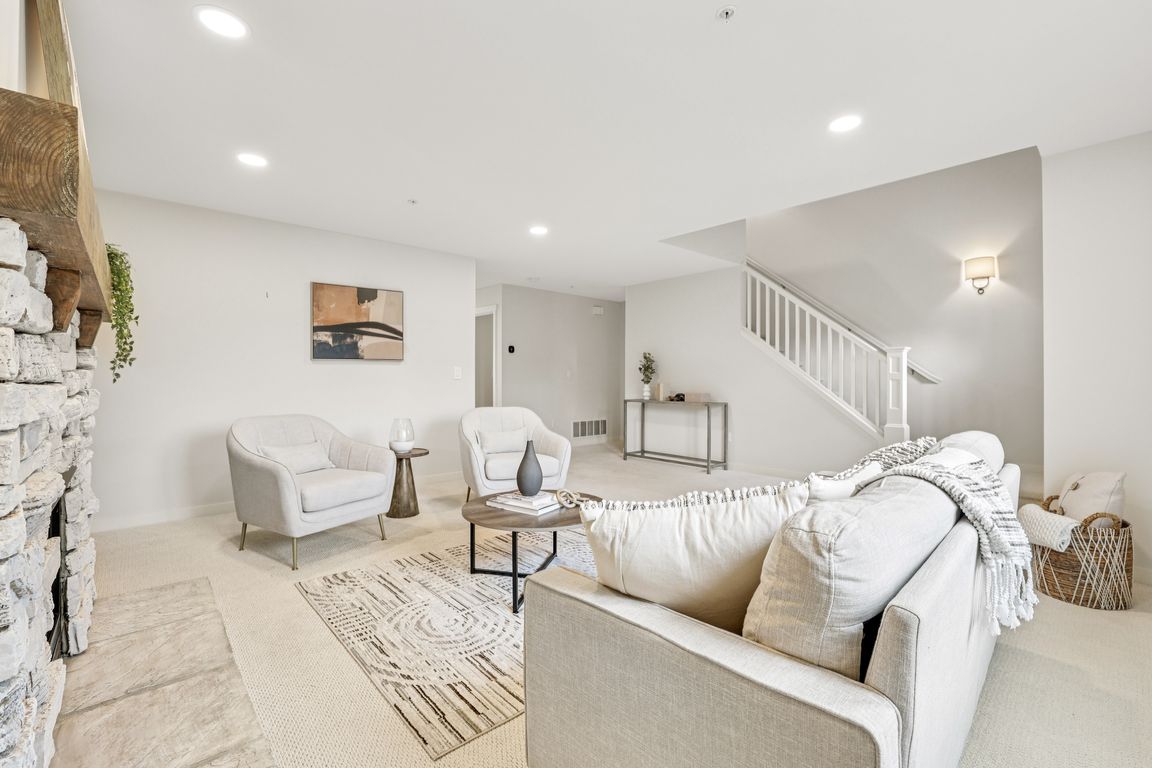
Pending
$775,000
3beds
1,745sqft
35314 SE Sequoia Place #B, Snoqualmie, WA 98065
3beds
1,745sqft
Townhouse
Built in 2000
5.11 Acres
2 Garage spaces
$444 price/sqft
$999 monthly HOA fee
What's special
Stone gas fireplaceBuilt-in dresserSpacious islandMillwork thru-outCascade sightlinesQuartzite countersSs appliances
Nestled in sought-after Si Meadows, this remodeled 3-bed Burnstead craftsman-style townhome in Snoqualmie Ridge blends timeless charm w/ modern updates. Light-filled main level features skylight & stone gas fireplace in the living area, flowing into the open kitchen & dining space. Quartzite counters, 2-toned shaker cabinetry, spacious island, SS appliances, & ...
- 153 days |
- 58 |
- 3 |
Source: NWMLS,MLS#: 2382687
Travel times
Living Room
Kitchen
Primary Bedroom
Zillow last checked: 7 hours ago
Listing updated: September 29, 2025 at 09:05am
Listed by:
Adam E. Cobb,
Windermere Real Estate GH LLC
Source: NWMLS,MLS#: 2382687
Facts & features
Interior
Bedrooms & bathrooms
- Bedrooms: 3
- Bathrooms: 3
- Full bathrooms: 1
- 3/4 bathrooms: 1
- 1/2 bathrooms: 1
- Main level bathrooms: 2
- Main level bedrooms: 1
Bedroom
- Level: Main
Bathroom three quarter
- Level: Main
Other
- Level: Main
Heating
- Fireplace, Forced Air, Electric, Natural Gas
Cooling
- Forced Air
Appliances
- Included: Dishwasher(s), Dryer(s), Microwave(s), Refrigerator(s), Stove(s)/Range(s), Washer(s), Cooking-Gas, Dryer-Electric, Washer
- Laundry: Electric Dryer Hookup, Washer Hookup
Features
- Flooring: Ceramic Tile, Hardwood, Vinyl, Carpet
- Windows: Insulated Windows
- Number of fireplaces: 1
- Fireplace features: Gas, Main Level: 1, Fireplace
Interior area
- Total structure area: 1,745
- Total interior livable area: 1,745 sqft
Video & virtual tour
Property
Parking
- Total spaces: 2
- Parking features: Individual Garage
- Garage spaces: 2
Features
- Levels: Multi/Split
- Entry location: Main
- Patio & porch: Cooking-Gas, Dryer-Electric, Fireplace, Insulated Windows, Jetted Tub, Primary Bathroom, Vaulted Ceiling(s), Walk-In Closet(s), Washer
- Spa features: Bath
- Has view: Yes
- View description: Mountain(s), Territorial
Lot
- Size: 5.11 Acres
- Features: Cul-De-Sac, Curbs, Paved, Sidewalk
Details
- Parcel number: 7754100240
- Special conditions: Standard
Construction
Type & style
- Home type: Townhouse
- Property subtype: Townhouse
Materials
- Cement/Concrete, Cement Planked, Stone, Wood Siding, Cement Plank
- Roof: Composition
Condition
- Year built: 2000
Utilities & green energy
- Electric: Company: PSE
- Sewer: Company: City of Snoqualmie
- Water: Company: City of Snoqualmie
Green energy
- Energy efficient items: Insulated Windows
Community & HOA
Community
- Features: Cable TV, Outside Entry
- Security: Fire Sprinkler System
- Subdivision: Snoqualmie Ridge
HOA
- Services included: Maintenance Grounds, Sewer, Water
- HOA fee: $999 monthly
Location
- Region: Snoqualmie
Financial & listing details
- Price per square foot: $444/sqft
- Tax assessed value: $654,000
- Annual tax amount: $6,246
- Date on market: 4/11/2025
- Listing terms: Cash Out,Conventional,FHA,VA Loan
- Inclusions: Dishwasher(s), Dryer(s), Microwave(s), Refrigerator(s), Stove(s)/Range(s), Washer(s)
- Cumulative days on market: 200 days