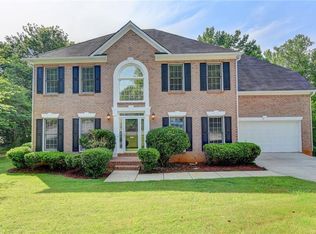Great Value for the money! 4 Bedroom, 4 Bathroom cul-de-sac home in the well established swim/tennis community of Cherry Ridge. Home requires some cosmetic TLC and is priced accordingly. This home has a full finished basement and has enormous potential. Conveniently located to shopping, public transportation and I-285. 2019-01-30
This property is off market, which means it's not currently listed for sale or rent on Zillow. This may be different from what's available on other websites or public sources.
