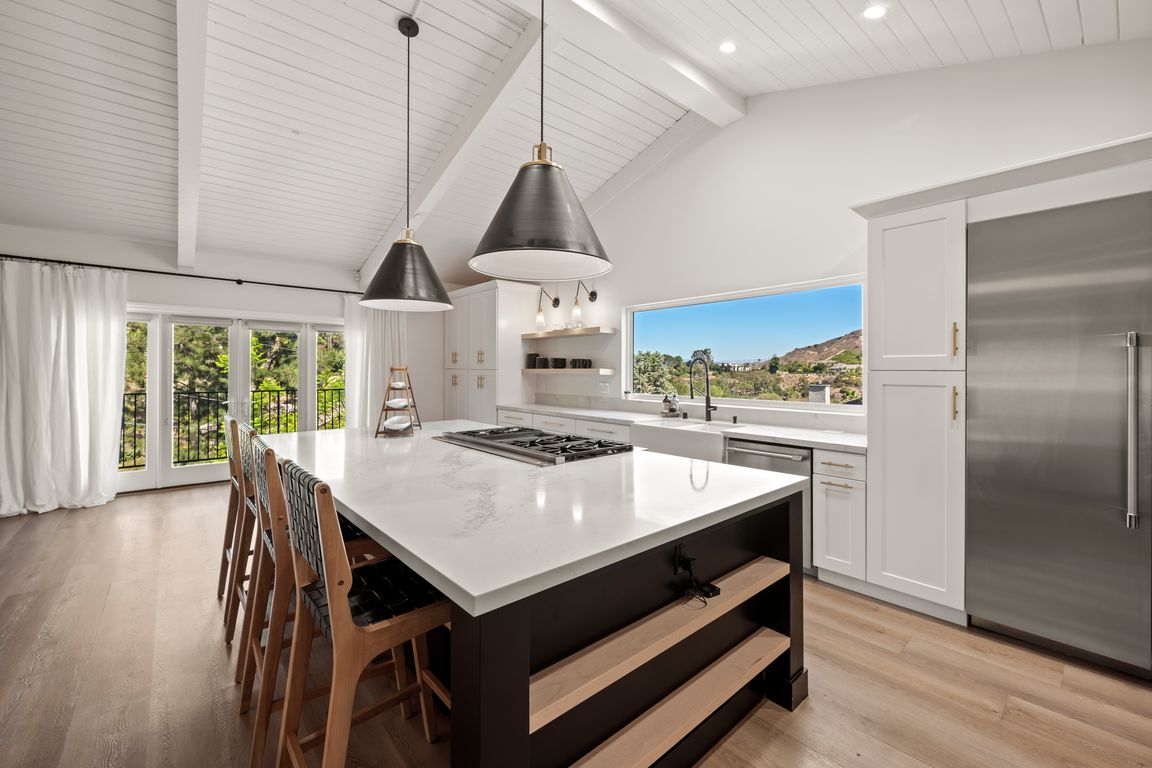
Under contract
$1,495,000
5beds
3,376sqft
3532 Mesquite Dr, Calabasas, CA 91302
5beds
3,376sqft
Single family residence
Built in 1981
10,441 sqft
2 Attached garage spaces
$443 price/sqft
What's special
Sparkling poolMature treesWater featuresSweeping viewsResort-style groundsExpansive windowsWarm modern treehouse ambiance
A rare opportunity to own a truly special street-to-street single-family home with a pool, spa, and sweeping views—nestled in the heart of Calabasas. Located in one of Southern California’s most coveted and prestigious zip codes, this unique property offers a harmonious blend of privacy, natural beauty, and endless potential. The main ...
- 31 days
- on Zillow |
- 8,326 |
- 633 |
Likely to sell faster than
Source: CRMLS,MLS#: SR25153126 Originating MLS: California Regional MLS
Originating MLS: California Regional MLS
Travel times
Kitchen
Living Room
Primary Bedroom
Zillow last checked: 7 hours ago
Listing updated: July 31, 2025 at 03:24pm
Listing Provided by:
Mark Pinzon Jimenez DRE #02112552 310-362-5880,
Luxury Collective,
Andrea Megerdichian DRE #01975185,
Luxury Collective
Source: CRMLS,MLS#: SR25153126 Originating MLS: California Regional MLS
Originating MLS: California Regional MLS
Facts & features
Interior
Bedrooms & bathrooms
- Bedrooms: 5
- Bathrooms: 5
- Full bathrooms: 3
- 3/4 bathrooms: 1
- 1/2 bathrooms: 1
- Main level bathrooms: 3
- Main level bedrooms: 3
Rooms
- Room types: Entry/Foyer, Family Room, Foyer, Kitchen, Laundry, Library, Living Room, Primary Bathroom, Primary Bedroom, Other
Bathroom
- Features: Bathtub, Dual Sinks, Granite Counters, Multiple Shower Heads, Separate Shower, Walk-In Shower
Kitchen
- Features: Butler's Pantry, Kitchen Island, Kitchen/Family Room Combo, Pots & Pan Drawers
Kitchen
- Features: Galley Kitchen
Heating
- Central
Cooling
- Central Air
Appliances
- Included: Dishwasher, Gas Cooktop, Gas Oven, Gas Range, Microwave, Refrigerator
- Laundry: Washer Hookup, Gas Dryer Hookup, Inside, Laundry Room
Features
- Breakfast Bar, Ceiling Fan(s), Eat-in Kitchen, High Ceilings, Recessed Lighting, Entrance Foyer, Galley Kitchen, Primary Suite, Walk-In Closet(s)
- Flooring: Laminate, Wood
- Doors: Mirrored Closet Door(s)
- Windows: Double Pane Windows
- Has fireplace: Yes
- Fireplace features: Living Room
- Common walls with other units/homes: No Common Walls
Interior area
- Total interior livable area: 3,376 sqft
Property
Parking
- Total spaces: 2
- Parking features: Door-Single, Driveway, Driveway Up Slope From Street, Garage Faces Front, Garage
- Attached garage spaces: 2
Features
- Levels: Two
- Stories: 2
- Entry location: 1
- Exterior features: Barbecue
- Has private pool: Yes
- Pool features: In Ground, Private
- Has spa: Yes
- Spa features: In Ground, Private
- Has view: Yes
- View description: Mountain(s), Neighborhood
Lot
- Size: 10,441 Square Feet
- Features: 0-1 Unit/Acre, Back Yard, Front Yard
Details
- Parcel number: 2072007086
- Zoning: LCA11*
- Special conditions: Standard
Construction
Type & style
- Home type: SingleFamily
- Property subtype: Single Family Residence
Condition
- New construction: No
- Year built: 1981
Utilities & green energy
- Sewer: Public Sewer
- Water: Public
- Utilities for property: Cable Available, Electricity Available, Natural Gas Available, Phone Available, Sewer Available, Water Available
Community & HOA
Community
- Features: Curbs, Street Lights, Sidewalks
- Security: Carbon Monoxide Detector(s), Smoke Detector(s)
Location
- Region: Calabasas
Financial & listing details
- Price per square foot: $443/sqft
- Tax assessed value: $1,443,609
- Annual tax amount: $16,750
- Date on market: 7/9/2025
- Listing terms: Cash,Cash to New Loan,Conventional,Submit