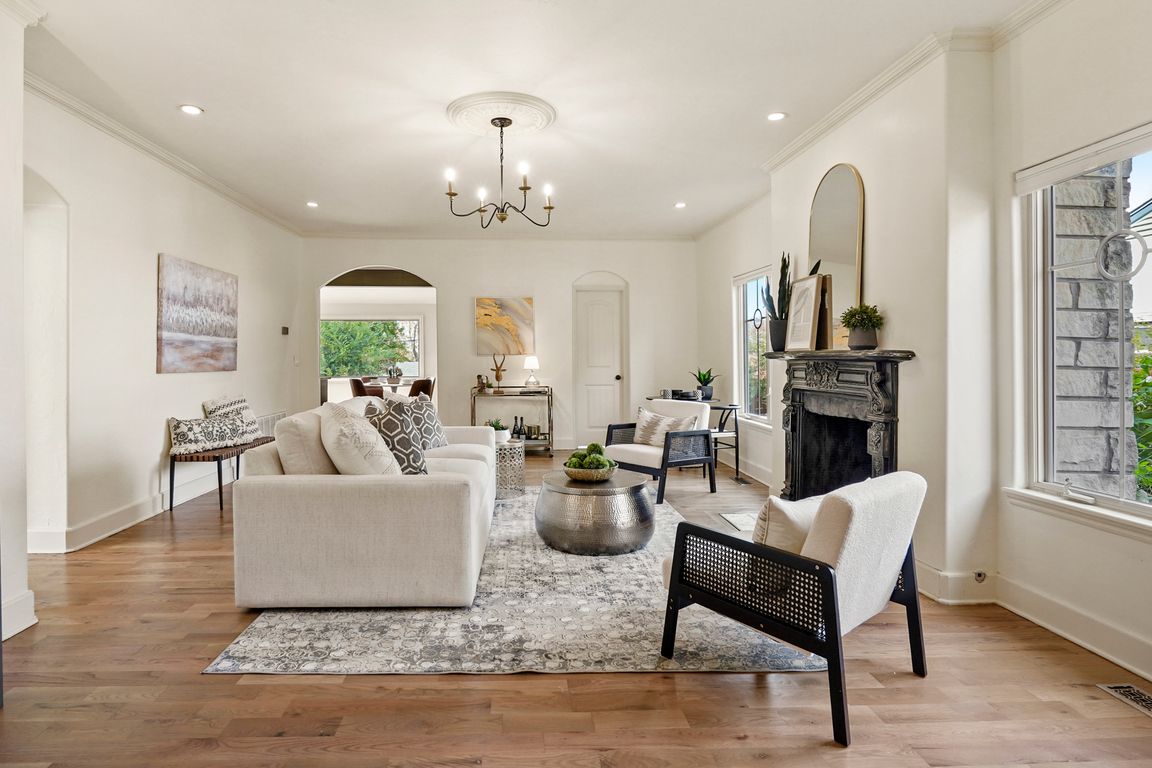Open: Sun 2pm-4pm

For sale
$575,000
4beds
2,738sqft
3532 S Utica Ave, Tulsa, OK 74105
4beds
2,738sqft
Single family residence
Built in 1946
0.29 Acres
2 Garage spaces
$210 price/sqft
What's special
Large walk-in-closetFinished basementNew paintEnsuite primary bathroomGenerously sized primary suiteNew hardwood flooringStainless steel appliances
LOVE WHERE YOU LIVE in this newly updated and renovated, TURNKEY Craftsman near Brookside. The home has a Lock and Leave atmosphere with a perfect layout and timeless, high-end finishes. 4 BEDROOMS + 2.5 FULL BATHROOMS + 2 CAR DETACHED GARAGE + FINISHED BASEMENT. Home has generous indoor living spaces that ...
- 6 hours |
- 228 |
- 18 |
Source: MLS Technology, Inc.,MLS#: 2547842 Originating MLS: MLS Technology
Originating MLS: MLS Technology
Travel times
Living Room
Kitchen
Primary Bedroom
Zillow last checked: 8 hours ago
Listing updated: 12 hours ago
Listed by:
Marc S Bullock 918-671-2694,
We Connect Oklahoma LLC
Source: MLS Technology, Inc.,MLS#: 2547842 Originating MLS: MLS Technology
Originating MLS: MLS Technology
Facts & features
Interior
Bedrooms & bathrooms
- Bedrooms: 4
- Bathrooms: 3
- Full bathrooms: 2
- 1/2 bathrooms: 1
Primary bedroom
- Description: Master Bedroom,Private Bath,Walk-in Closet
- Level: First
Bedroom
- Description: Bedroom,Walk-in Closet
- Level: Second
Bedroom
- Description: Bedroom,Walk-in Closet
- Level: Second
Bedroom
- Description: Bedroom,Walk-in Closet
- Level: Second
Primary bathroom
- Description: Master Bath,Bathtub,Double Sink,Full Bath,Separate Shower
- Level: First
Bathroom
- Description: Hall Bath,Half Bath
- Level: First
Bathroom
- Description: Hall Bath,Full Bath
- Level: Second
Game room
- Description: Game/Rec Room,
- Level: Basement
Kitchen
- Description: Kitchen,Breakfast Nook,Eat-In
- Level: First
Living room
- Description: Living Room,Fireplace
- Level: First
Utility room
- Description: Utility Room,Inside,Separate
- Level: Basement
Heating
- Central, Gas, Multiple Heating Units
Cooling
- Central Air, 2 Units
Appliances
- Included: Built-In Oven, Cooktop, Dryer, Dishwasher, Disposal, Gas Water Heater, Microwave, Oven, Range, Refrigerator, Washer
- Laundry: Washer Hookup, Electric Dryer Hookup
Features
- Granite Counters, High Ceilings, High Speed Internet, Cable TV, Wired for Data, Ceiling Fan(s), Gas Range Connection, Gas Oven Connection, Programmable Thermostat
- Flooring: Carpet, Hardwood, Tile
- Windows: Bay Window(s), Vinyl, Insulated Windows
- Basement: Finished,Crawl Space,Full
- Number of fireplaces: 1
- Fireplace features: Gas Starter, Wood Burning
Interior area
- Total structure area: 2,738
- Total interior livable area: 2,738 sqft
Video & virtual tour
Property
Parking
- Total spaces: 2
- Parking features: Detached, Garage, Shelves, Storage, Shared Driveway
- Garage spaces: 2
Features
- Levels: Two
- Stories: 2
- Patio & porch: Covered, Patio, Porch
- Exterior features: Concrete Driveway, Sprinkler/Irrigation, Landscaping, Rain Gutters
- Pool features: None
- Fencing: Full,Privacy
Lot
- Size: 0.29 Acres
- Features: Mature Trees
Details
- Additional structures: None
- Parcel number: 17350931905130
Construction
Type & style
- Home type: SingleFamily
- Architectural style: Craftsman
- Property subtype: Single Family Residence
Materials
- HardiPlank Type, Wood Frame
- Foundation: Basement, Crawlspace, Slab
- Roof: Asphalt,Fiberglass
Condition
- Year built: 1946
Utilities & green energy
- Sewer: Public Sewer
- Water: Public
- Utilities for property: Cable Available, Electricity Available, Natural Gas Available, Phone Available, Water Available
Green energy
- Energy efficient items: Windows
Community & HOA
Community
- Features: Gutter(s)
- Security: No Safety Shelter, Security System Owned, Smoke Detector(s)
- Subdivision: Hanover Terrace
HOA
- Has HOA: No
- Amenities included: None
- Services included: None
Location
- Region: Tulsa
Financial & listing details
- Price per square foot: $210/sqft
- Tax assessed value: $450,883
- Annual tax amount: $6,712
- Date on market: 11/20/2025
- Listing terms: Conventional,FHA,Other,VA Loan