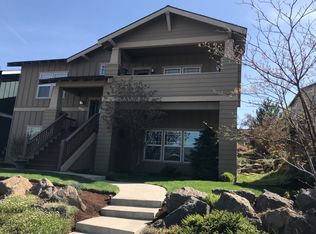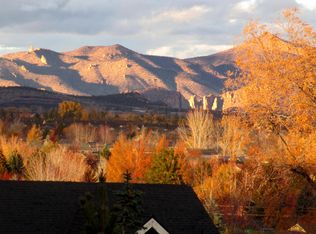Closed
$549,000
3532 SW Salmon Ave, Redmond, OR 97756
3beds
2baths
1,530sqft
Single Family Residence
Built in 2004
6,098.4 Square Feet Lot
$517,800 Zestimate®
$359/sqft
$2,431 Estimated rent
Home value
$517,800
$492,000 - $544,000
$2,431/mo
Zestimate® history
Loading...
Owner options
Explore your selling options
What's special
This single-level craftsman-style bungalow is a unique gem in SW Redmond, set among the trees on an elevated lot with a wide front porch with picturesque Smith Rock and valley views. The big windows, vaulted ceilings, and open-concept floor plan create a bright & comfortable flow between the living area, dining, and kitchen. The living room has a gas fireplace. The kitchen has newer high-end stainless-steel appliances, quartz countertops and backsplash, and re-configured cabinets for better storage. The primary suite and ensuite bath are generous in size.The two additional bedrooms and bath offer privacy from the primary suite.A fully fenced private backyard oasis offers a hot tub, landscaped yard, and two decks for entertaining.Recent remodeling makes this home exceptional- framed French doors, which swing open for seamless entertaining, new oak floors throughout living areas and bedrooms, remodeled kitchen and guest bathroom w/ marble floors.No HOA fees, A/C, meticulously maintained.
Zillow last checked: 8 hours ago
Listing updated: November 06, 2024 at 07:33pm
Listed by:
Total Real Estate Group 541-330-0588
Bought with:
Stellar Realty Northwest
Source: Oregon Datashare,MLS#: 220165157
Facts & features
Interior
Bedrooms & bathrooms
- Bedrooms: 3
- Bathrooms: 2
Heating
- Forced Air, Natural Gas
Cooling
- Central Air
Appliances
- Included: Dishwasher, Disposal, Microwave, Oven, Range, Washer, Water Heater
Features
- Built-in Features, Ceiling Fan(s), Double Vanity, Enclosed Toilet(s), Fiberglass Stall Shower, Linen Closet, Open Floorplan, Pantry, Primary Downstairs, Shower/Tub Combo, Soaking Tub, Solid Surface Counters, Stone Counters, Tile Counters, Tile Shower, Vaulted Ceiling(s), Walk-In Closet(s)
- Flooring: Hardwood, Stone
- Windows: Double Pane Windows, Skylight(s)
- Basement: None
- Has fireplace: Yes
- Fireplace features: Gas, Living Room
- Common walls with other units/homes: No Common Walls
Interior area
- Total structure area: 1,530
- Total interior livable area: 1,530 sqft
Property
Parking
- Total spaces: 2
- Parking features: Alley Access, Asphalt, Attached, Driveway, Garage Door Opener, On Street
- Attached garage spaces: 2
- Has uncovered spaces: Yes
Features
- Levels: One
- Stories: 1
- Patio & porch: Deck, Patio
- Spa features: Indoor Spa/Hot Tub, Spa/Hot Tub
- Fencing: Fenced
- Has view: Yes
- View description: Neighborhood, Territorial
Lot
- Size: 6,098 sqft
- Features: Drip System, Landscaped, Native Plants, Sprinkler Timer(s), Sprinklers In Front, Sprinklers In Rear
Details
- Additional structures: Shed(s)
- Parcel number: 235434
- Zoning description: R4
- Special conditions: Standard
Construction
Type & style
- Home type: SingleFamily
- Architectural style: Bungalow,Northwest
- Property subtype: Single Family Residence
Materials
- Frame
- Foundation: Stemwall
- Roof: Composition
Condition
- New construction: No
- Year built: 2004
Details
- Builder name: Palmer Homes
Utilities & green energy
- Sewer: Public Sewer
- Water: Public
Green energy
- Water conservation: Smart Irrigation
Community & neighborhood
Security
- Security features: Carbon Monoxide Detector(s), Smoke Detector(s)
Location
- Region: Redmond
- Subdivision: Ridgepointe
Other
Other facts
- Listing terms: Cash,Conventional,FHA,USDA Loan,VA Loan
- Road surface type: Paved
Price history
| Date | Event | Price |
|---|---|---|
| 9/13/2024 | Listing removed | $2,650+6.2%$2/sqft |
Source: Zillow Rentals | ||
| 8/24/2024 | Listed for rent | $2,495-7.6%$2/sqft |
Source: Zillow Rentals | ||
| 8/24/2024 | Listing removed | -- |
Source: Zillow Rentals | ||
| 8/21/2024 | Price change | $2,700-3.4%$2/sqft |
Source: Zillow Rentals | ||
| 8/14/2024 | Price change | $2,795-1.9%$2/sqft |
Source: Zillow Rentals | ||
Public tax history
| Year | Property taxes | Tax assessment |
|---|---|---|
| 2024 | $4,386 +4.6% | $217,700 +6.1% |
| 2023 | $4,195 +6.7% | $205,210 |
| 2022 | $3,931 +6.6% | $205,210 +6.1% |
Find assessor info on the county website
Neighborhood: 97756
Nearby schools
GreatSchools rating
- 8/10Sage Elementary SchoolGrades: K-5Distance: 0.7 mi
- 5/10Obsidian Middle SchoolGrades: 6-8Distance: 1.4 mi
- 7/10Ridgeview High SchoolGrades: 9-12Distance: 1.5 mi
Schools provided by the listing agent
- Elementary: Sage Elem
- Middle: Obsidian Middle
- High: Ridgeview High
Source: Oregon Datashare. This data may not be complete. We recommend contacting the local school district to confirm school assignments for this home.

Get pre-qualified for a loan
At Zillow Home Loans, we can pre-qualify you in as little as 5 minutes with no impact to your credit score.An equal housing lender. NMLS #10287.
Sell for more on Zillow
Get a free Zillow Showcase℠ listing and you could sell for .
$517,800
2% more+ $10,356
With Zillow Showcase(estimated)
$528,156
