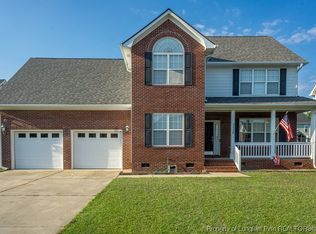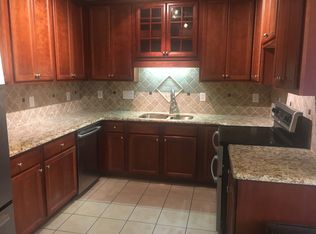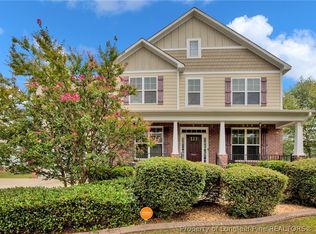Don't miss out on this 4 bedroom (4th bedroom is bonus) 2 bath home in Jack Britt School District featuring a split floor plan and open-concept living and dining area. This home boasts laminate flooring in living and dining area, a large galley kitchen, and spacious master bedroom with trey ceiling. Master bathroom has a large walk-in closet with separate tub and shower. Living room is wired for surround sound. Roof installed May 2019 and Duct work for downstairs replaced Nov 2017. Interior was freshly painted July 2019. Refrigerator replaced Dec 2019. Seller is offering a $1,500.00 carpet allowance with an accepted offer.
This property is off market, which means it's not currently listed for sale or rent on Zillow. This may be different from what's available on other websites or public sources.



