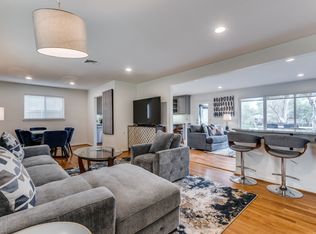Sold
Price Unknown
3532 Timberview Rd, Dallas, TX 75229
4beds
2,939sqft
Single Family Residence
Built in 1956
0.27 Acres Lot
$-- Zestimate®
$--/sqft
$5,277 Estimated rent
Home value
Not available
Estimated sales range
Not available
$5,277/mo
Zestimate® history
Loading...
Owner options
Explore your selling options
What's special
This stunning updated mid century home sits on a creek lot! You are welcomed by an enormous living area and kitchen with granite countertops, new appliances and walk-in pantry. Real hardwood floors throughout main rooms - no carpet! Owner's suite is nestled in the treetops with privacy along with an oversized en suite bathroom, his and her vanity, and walk in closet. A second owner's suite on the main floor with an en suite bathroom. The backyard is an oasis with in-ground pool and multiple entertaining areas all overlooking the green space. Every view from inside and out is a park like setting perfect for enjoying the Texas weather. Truly a one of a kind home that has been meticulously maintained.
Zillow last checked: 8 hours ago
Listing updated: November 24, 2025 at 08:23am
Listed by:
Chris Pyle 0488452 214-726-5313,
Allie Beth Allman & Assoc. 214-521-7355
Bought with:
Michael Castro
Bear Coast Real Estate LLC
Source: NTREIS,MLS#: 20756810
Facts & features
Interior
Bedrooms & bathrooms
- Bedrooms: 4
- Bathrooms: 3
- Full bathrooms: 3
Primary bedroom
- Features: Closet Cabinetry, Dual Sinks, Double Vanity, Sitting Area in Primary, Walk-In Closet(s)
- Level: Second
- Dimensions: 20 x 17
Bedroom
- Features: Walk-In Closet(s)
- Level: First
- Dimensions: 15 x 11
Bedroom
- Features: Walk-In Closet(s)
- Level: First
- Dimensions: 10 x 11
Bedroom
- Features: Walk-In Closet(s)
- Level: First
- Dimensions: 13 x 11
Dining room
- Level: First
- Dimensions: 15 x 14
Kitchen
- Features: Breakfast Bar, Built-in Features, Galley Kitchen, Granite Counters, Walk-In Pantry
- Level: First
- Dimensions: 15 x 10
Living room
- Features: Fireplace
- Level: First
- Dimensions: 16 x 14
Heating
- Central, Electric
Cooling
- Central Air, Electric
Appliances
- Included: Gas Cooktop, Microwave
Features
- Granite Counters, High Speed Internet, Pantry, Walk-In Closet(s), Wired for Sound
- Flooring: Concrete, Hardwood
- Has basement: No
- Number of fireplaces: 1
- Fireplace features: Electric
Interior area
- Total interior livable area: 2,939 sqft
Property
Parking
- Total spaces: 2
- Parking features: Garage
- Attached garage spaces: 2
Features
- Levels: Two
- Stories: 2
- Pool features: Pool
Lot
- Size: 0.27 Acres
Details
- Parcel number: 00000586651000000
Construction
Type & style
- Home type: SingleFamily
- Architectural style: Detached
- Property subtype: Single Family Residence
Materials
- Brick
- Foundation: Slab
- Roof: Composition
Condition
- Year built: 1956
Utilities & green energy
- Sewer: Public Sewer
- Water: Public
- Utilities for property: Sewer Available, Water Available
Community & neighborhood
Location
- Region: Dallas
- Subdivision: Timberbrook 3rd Instl
Other
Other facts
- Listing terms: Cash,Conventional
Price history
| Date | Event | Price |
|---|---|---|
| 11/19/2025 | Sold | -- |
Source: NTREIS #20756810 Report a problem | ||
| 10/28/2025 | Pending sale | $725,000$247/sqft |
Source: NTREIS #20756810 Report a problem | ||
| 10/21/2025 | Contingent | $725,000$247/sqft |
Source: NTREIS #20756810 Report a problem | ||
| 8/22/2025 | Price change | $725,000-5.2%$247/sqft |
Source: NTREIS #20756810 Report a problem | ||
| 7/21/2025 | Price change | $765,000-1.3%$260/sqft |
Source: NTREIS #20756810 Report a problem | ||
Public tax history
| Year | Property taxes | Tax assessment |
|---|---|---|
| 2025 | $18,788 -6.7% | $843,760 -6.3% |
| 2024 | $20,137 +0% | $900,950 +2.7% |
| 2023 | $20,135 +25.3% | $877,440 +37.1% |
Find assessor info on the county website
Neighborhood: 75229
Nearby schools
GreatSchools rating
- 7/10Everette Lee Degolyer Elementary SchoolGrades: PK-5Distance: 1.3 mi
- 2/10Thomas C Marsh Middle SchoolGrades: 6-8Distance: 1.9 mi
- 3/10W T White High SchoolGrades: 9-12Distance: 2.8 mi
Schools provided by the listing agent
- Elementary: Degolyer
- Middle: Marsh
- High: White
- District: Dallas ISD
Source: NTREIS. This data may not be complete. We recommend contacting the local school district to confirm school assignments for this home.

