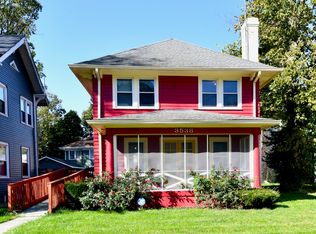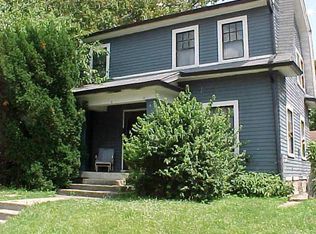Finally done and worth the wait! Look for it on the MSL today or tomorrow. THIS HOUSE WILL BE A QUICK SALE DUE TO THE HIGH QUALITY OF WORKMANSHIP. This is not a flip but a complete and carefully done renovation. This is a beautiful old house with all the modern charm and conveniences! The kitchen has been opened up to the dining room for a very open modern look and totally remodeled. The expanded kitchen has a new island with a stove and bar seating and a corner pantry and new granite countertops. All new stainless steel appliances. A new bathroom has been added on the ground level. All faucets, sinks, and fixtures are modern and brand new. The living/family room now has a walkout sliding door to a beautiful new stained deck. The house has a new cement sidewalk leading up to a beautiful new wooden freshly stained pergola covering the front porch. A wooden deck walkway to the new garage has been added to the backyard. The backyard has a new six-foot privacy fence enclosing the large backyard. A new high-quality Tuff Shed has been added for storage. The upstairs has an all new ceramic tile bathroom and the original restored hardwood throughout the rest. A small deck off of one of the bedrooms with a new railing is a perfect place to catch some afternoon sun and read a book or to sip your morning coffee. The dry and waterproofed basement has living space that is finished with a beautifully painted cement floor and a drywalled ceiling that can be used as a great man cave or television room or bedroom. The other half has laundry hookups and the utilities and a finished cement floor. The first floor also has the original refinished hardwood. The house has a new roof. Fresh paint inside and out covers the house. The windows are all new with new gutters and downspouts. This house is conveniently located minutes from downtown in the upcoming Mapleton Fall Creek neighborhood. This is a must-see house, modern, clean, new and very classy still with old charm and original elements such as solid wooden doors and old style trim and doors. All knob and tube wiring has been replaced and new pex piping freshly installed throughout. The house has an all new electrical panel. New roof! Furnace just serviced and is in perfect shape with nest Nest thermostat. All new windows.
This property is off market, which means it's not currently listed for sale or rent on Zillow. This may be different from what's available on other websites or public sources.

