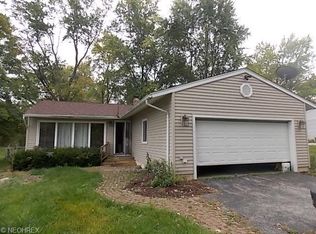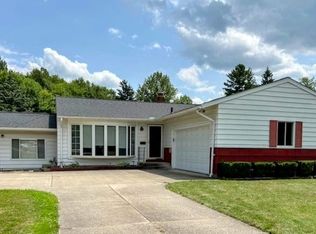Sold for $295,000
$295,000
35320 Pettibone Rd, Solon, OH 44139
3beds
1,780sqft
Single Family Residence
Built in 1956
0.69 Acres Lot
$296,300 Zestimate®
$166/sqft
$2,659 Estimated rent
Home value
$296,300
$267,000 - $326,000
$2,659/mo
Zestimate® history
Loading...
Owner options
Explore your selling options
What's special
Welcome to this charming 3-bedroom, 2-full bathroom ranch home located in a highly desirable neighborhood, just minutes from shopping, dining, and all the conveniences you could need. Step inside to discover a welcoming & well-designed floor plan, perfect for both comfortable living and entertaining. The bright & airy living room flows seamlessly into the dining area and kitchen, making it easy to host gatherings or enjoy quiet evenings at home. Off the kitchen, one of the home’s standout features is the sunroom addition—a beautiful, light-filled space with vaulted ceilings and large windows that bathe the room in natural light. It’s the perfect spot to enjoy your morning coffee or relax with a good book. Two generously-sized bedrooms are located on the main floor, including the primary suite, which boasts comfort and privacy. The finished lower level offers even more flexibility with a third bedroom, ideal for guests, an office, or a cozy retreat. The basement also provides extra living space for a recreation room, home gym, or hobby area. Completing this wonderful home is a 2-car attached garage, offering convenience & additional storage. Don’t miss out on this gem in a prime location.
Zillow last checked: 8 hours ago
Listing updated: December 19, 2024 at 11:32am
Listed by:
Judie Crockett judie@thecrockettteam.com440-974-7444,
Howard Hanna,
Lisa M Bilinski 440-221-4413,
Howard Hanna
Bought with:
Sandy Maline, 320003
The Advantage in Real Estate
Source: MLS Now,MLS#: 5081185Originating MLS: Lake Geauga Area Association of REALTORS
Facts & features
Interior
Bedrooms & bathrooms
- Bedrooms: 3
- Bathrooms: 2
- Full bathrooms: 2
- Main level bathrooms: 2
- Main level bedrooms: 2
Primary bedroom
- Description: Flooring: Wood
- Level: First
Bedroom
- Description: Flooring: Wood
- Level: First
Bedroom
- Description: Flooring: Carpet
- Level: Basement
Primary bathroom
- Level: First
Bathroom
- Level: First
Basement
- Description: Flooring: Carpet
- Level: Basement
Eat in kitchen
- Description: Flooring: Laminate
- Level: First
Living room
- Description: Flooring: Wood
- Level: First
Sunroom
- Description: Flooring: Luxury Vinyl Tile
- Level: First
Heating
- Forced Air, Gas
Cooling
- Central Air, Ceiling Fan(s)
Appliances
- Included: Dryer, Dishwasher, Microwave, Range, Refrigerator, Washer
Features
- Breakfast Bar, Ceiling Fan(s), Eat-in Kitchen, Vaulted Ceiling(s), Walk-In Closet(s)
- Basement: Full,Finished
- Number of fireplaces: 1
- Fireplace features: Electric, Living Room
Interior area
- Total structure area: 1,780
- Total interior livable area: 1,780 sqft
- Finished area above ground: 1,180
- Finished area below ground: 600
Property
Parking
- Parking features: Attached, Garage, Garage Door Opener, Paved
- Attached garage spaces: 2
Features
- Levels: One
- Stories: 1
- Patio & porch: Awning(s), Patio
- Exterior features: Awning(s)
- Fencing: Partial,Wood
Lot
- Size: 0.69 Acres
Details
- Parcel number: 95611011
Construction
Type & style
- Home type: SingleFamily
- Architectural style: Ranch
- Property subtype: Single Family Residence
Materials
- Vinyl Siding
- Roof: Asphalt,Fiberglass
Condition
- Year built: 1956
Utilities & green energy
- Sewer: Public Sewer
- Water: Public
Community & neighborhood
Location
- Region: Solon
Other
Other facts
- Listing agreement: Exclusive Right To Sell
- Listing terms: Cash,Conventional,FHA,VA Loan
Price history
| Date | Event | Price |
|---|---|---|
| 12/21/2024 | Sold | $295,000-1.7%$166/sqft |
Source: Public Record Report a problem | ||
| 11/4/2024 | Pending sale | $300,000$169/sqft |
Source: MLS Now #5081185 Report a problem | ||
| 10/29/2024 | Listed for sale | $300,000+48.1%$169/sqft |
Source: MLS Now #5081185 Report a problem | ||
| 6/16/2021 | Sold | $202,500+68.8%$114/sqft |
Source: Public Record Report a problem | ||
| 7/17/2009 | Sold | $120,000+96.7%$67/sqft |
Source: Public Record Report a problem | ||
Public tax history
| Year | Property taxes | Tax assessment |
|---|---|---|
| 2024 | $3,879 -11.8% | $70,880 +10.1% |
| 2023 | $4,397 +20.7% | $64,370 +18% |
| 2022 | $3,643 +20.5% | $54,570 |
Find assessor info on the county website
Neighborhood: 44139
Nearby schools
GreatSchools rating
- 6/10Parkside Elementary SchoolGrades: K-4Distance: 0.9 mi
- 9/10Solon Middle SchoolGrades: 7-8Distance: 0.9 mi
- 10/10Solon High SchoolGrades: 9-12Distance: 1.3 mi
Schools provided by the listing agent
- District: Solon CSD - 1828
Source: MLS Now. This data may not be complete. We recommend contacting the local school district to confirm school assignments for this home.
Get a cash offer in 3 minutes
Find out how much your home could sell for in as little as 3 minutes with a no-obligation cash offer.
Estimated market value$296,300
Get a cash offer in 3 minutes
Find out how much your home could sell for in as little as 3 minutes with a no-obligation cash offer.
Estimated market value
$296,300

