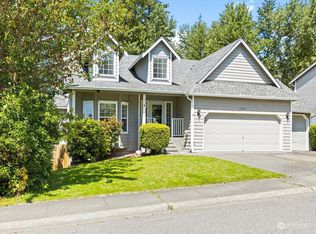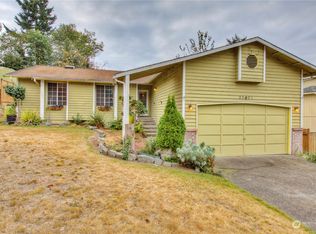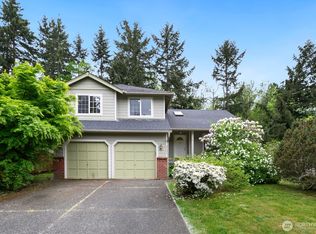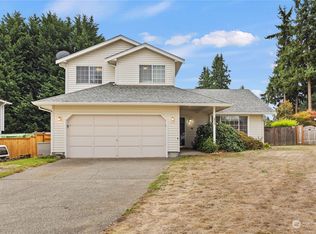Sold
Listed by:
Tuyet G. Luong,
Keller Williams Rlty Bellevue,
Tuan Doan,
Keller Williams Rlty Bellevue
Bought with: Skyline Properties, Inc.
$520,000
35322 25th Place S, Federal Way, WA 98003
3beds
1,410sqft
Single Family Residence
Built in 1989
7,235.32 Square Feet Lot
$518,300 Zestimate®
$369/sqft
$2,848 Estimated rent
Home value
$518,300
$477,000 - $560,000
$2,848/mo
Zestimate® history
Loading...
Owner options
Explore your selling options
What's special
Spacious one-story home in Enchanted Village! Enjoy LVP floors thru-out, new interior paint, skylight & vaulted ceilings in shared living areas. The generous living room seamlessly transitions into a cozy family room. Host gatherings in the dining room, which opens directly to the patio—perfect for indoor-outdoor entertaining. The chef-inspired kitchen features SS appliances, an eating bar, ideal for casual meals. Primary suite w/dual closets & an ensuite bathroom with double sinks & a tub. Fully fenced backyard, lush garden space with a palm tree, sturdy retaining walls, & a practical storage shed. Walk to community lakes & playgrounds, & quick access to I-5, Costco, Walmart, Federal Way Commons. Make this beautiful home yours today!
Zillow last checked: 8 hours ago
Listing updated: September 29, 2025 at 04:05am
Offers reviewed: Jul 31
Listed by:
Tuyet G. Luong,
Keller Williams Rlty Bellevue,
Tuan Doan,
Keller Williams Rlty Bellevue
Bought with:
Henry Torres, 115841
Skyline Properties, Inc.
Source: NWMLS,MLS#: 2412753
Facts & features
Interior
Bedrooms & bathrooms
- Bedrooms: 3
- Bathrooms: 2
- Full bathrooms: 2
- Main level bathrooms: 2
- Main level bedrooms: 3
Primary bedroom
- Level: Main
Bedroom
- Level: Main
Bedroom
- Level: Main
Bathroom full
- Level: Main
Bathroom full
- Level: Main
Dining room
- Level: Main
Entry hall
- Level: Main
Family room
- Level: Main
Kitchen with eating space
- Level: Main
Living room
- Level: Main
Utility room
- Level: Main
Heating
- Fireplace, Forced Air, Electric, Natural Gas
Cooling
- Forced Air
Appliances
- Included: Dishwasher(s), Dryer(s), Refrigerator(s), Stove(s)/Range(s), Washer(s), Water Heater: Gas, Water Heater Location: Garage
Features
- Bath Off Primary, Ceiling Fan(s), Dining Room
- Flooring: Ceramic Tile, Vinyl Plank
- Windows: Double Pane/Storm Window, Skylight(s)
- Basement: None
- Number of fireplaces: 1
- Fireplace features: Main Level: 1, Fireplace
Interior area
- Total structure area: 1,410
- Total interior livable area: 1,410 sqft
Property
Parking
- Total spaces: 2
- Parking features: Attached Garage
- Attached garage spaces: 2
Features
- Levels: One
- Stories: 1
- Entry location: Main
- Patio & porch: Bath Off Primary, Ceiling Fan(s), Double Pane/Storm Window, Dining Room, Fireplace, Skylight(s), Vaulted Ceiling(s), Water Heater
- Has view: Yes
- View description: Territorial
Lot
- Size: 7,235 sqft
- Features: Curbs, Paved, Sidewalk, Fenced-Fully, Outbuildings, Patio
- Topography: Level,Partial Slope,Terraces
- Residential vegetation: Fruit Trees, Garden Space
Details
- Parcel number: 0103400310
- Zoning: R4
- Special conditions: Standard
Construction
Type & style
- Home type: SingleFamily
- Property subtype: Single Family Residence
Materials
- Wood Products
- Roof: Composition
Condition
- Year built: 1989
Utilities & green energy
- Sewer: Sewer Connected
- Water: Public
Community & neighborhood
Location
- Region: Federal Way
- Subdivision: Enchanted Village
Other
Other facts
- Listing terms: Cash Out,Conventional,FHA,VA Loan
- Cumulative days on market: 7 days
Price history
| Date | Event | Price |
|---|---|---|
| 8/29/2025 | Sold | $520,000+4%$369/sqft |
Source: | ||
| 8/1/2025 | Pending sale | $499,950$355/sqft |
Source: | ||
| 7/26/2025 | Listed for sale | $499,950+165.2%$355/sqft |
Source: | ||
| 2/26/2021 | Listing removed | -- |
Source: Owner | ||
| 6/16/2020 | Listing removed | $1,900$1/sqft |
Source: Owner | ||
Public tax history
| Year | Property taxes | Tax assessment |
|---|---|---|
| 2024 | $5,737 +1.9% | $524,000 +12% |
| 2023 | $5,629 +3.8% | $468,000 -7.3% |
| 2022 | $5,426 +9.1% | $505,000 +27.2% |
Find assessor info on the county website
Neighborhood: 98003
Nearby schools
GreatSchools rating
- 4/10Lakeland Elementary SchoolGrades: PK-5Distance: 0.5 mi
- 4/10Sequoyah Middle SchoolGrades: 6-8Distance: 0.8 mi
- 3/10Todd Beamer High SchoolGrades: 9-12Distance: 1 mi
Schools provided by the listing agent
- Elementary: Lakeland Elem
- Middle: Sequoyah Mid Sch
- High: Todd Beamer High
Source: NWMLS. This data may not be complete. We recommend contacting the local school district to confirm school assignments for this home.

Get pre-qualified for a loan
At Zillow Home Loans, we can pre-qualify you in as little as 5 minutes with no impact to your credit score.An equal housing lender. NMLS #10287.
Sell for more on Zillow
Get a free Zillow Showcase℠ listing and you could sell for .
$518,300
2% more+ $10,366
With Zillow Showcase(estimated)
$528,666


