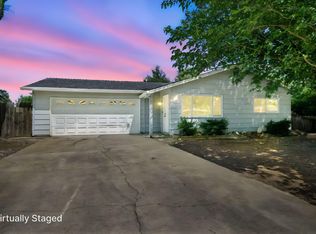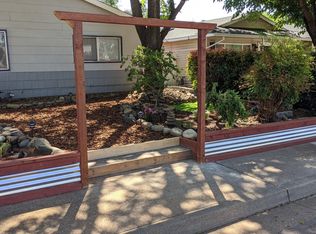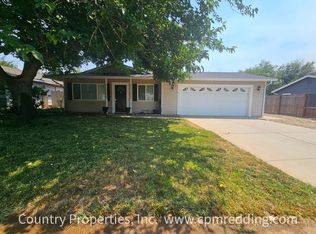Sold for $309,000 on 09/08/25
$309,000
3533 Capricorn Way, Redding, CA 96002
3beds
1,008sqft
Single Family Residence
Built in 1979
6,969.6 Square Feet Lot
$307,800 Zestimate®
$307/sqft
$1,850 Estimated rent
Home value
$307,800
$283,000 - $336,000
$1,850/mo
Zestimate® history
Loading...
Owner options
Explore your selling options
What's special
You found it! This 3 bed 2 bath sparkling clean home features, modern updates including Corian counters, cabinets, stainless steel appliances, and laminate flooring throughout. You'll love the remodeled kitchen and bathrooms, stylish lighting, built in storage, and energy efficient dual pane windows with inline blinds in slider. A large shaded backyard and play structure is the perfect compliment. Need RV parking for your toys? No problem. There is bonus storage and extra shelving in the 2-car garage. Just a short walk to the Clover Creek Trail and the newest Holiday Market is minutes away for your convenience. A must see and totally turn key. Don't miss this one. Refrigerator is included. Roof is only 9 years old.
Zillow last checked: 8 hours ago
Listing updated: September 08, 2025 at 05:10pm
Listed by:
Misty E McKeown,
Coldwell Banker Select Real Estate - Redding
Bought with:
Jon C Dodson, DRE #02116228
eXp Realty of California, Inc.
Source: SMLS,MLS#: 25-3746
Facts & features
Interior
Bedrooms & bathrooms
- Bedrooms: 3
- Bathrooms: 2
- Full bathrooms: 2
Heating
- Forced Air
Cooling
- Has cooling: Yes
Features
- Flooring: Laminate
- Windows: Double Pane Windows
- Has basement: No
Interior area
- Total structure area: 1,008
- Total interior livable area: 1,008 sqft
Property
Parking
- Parking features: Boat
Features
- Levels: One
- Has view: Yes
- View description: Open
Lot
- Size: 6,969 sqft
- Features: Level, City Lot
Details
- Parcel number: 110220010000
Construction
Type & style
- Home type: SingleFamily
- Architectural style: Traditional
- Property subtype: Single Family Residence
- Attached to another structure: Yes
Materials
- Other
- Foundation: Slab
- Roof: Composition
Condition
- Year built: 1979
Utilities & green energy
- Electric: Public
- Sewer: Sewer
- Water: Public
Community & neighborhood
Security
- Security features: Smoke Detector(s), Carbon Monoxide Detector(s)
Location
- Region: Redding
- Subdivision: Parkside Manor
HOA & financial
HOA
- Has HOA: No
Other
Other facts
- Listing terms: 1031 Exchange,Conventional,FHA,VA Loan
- Road surface type: Asphalt
Price history
| Date | Event | Price |
|---|---|---|
| 9/8/2025 | Sold | $309,000+3.3%$307/sqft |
Source: | ||
| 8/19/2025 | Pending sale | $299,000$297/sqft |
Source: | ||
| 8/15/2025 | Listed for sale | $299,000+152.3%$297/sqft |
Source: | ||
| 7/31/2002 | Sold | $118,500$118/sqft |
Source: | ||
Public tax history
| Year | Property taxes | Tax assessment |
|---|---|---|
| 2025 | $1,911 +1.5% | $171,604 +2% |
| 2024 | $1,882 +1.4% | $168,240 +2% |
| 2023 | $1,855 +2.9% | $164,942 +2% |
Find assessor info on the county website
Neighborhood: 96002
Nearby schools
GreatSchools rating
- 6/10Alta Mesa Elementary SchoolGrades: K-8Distance: 0.3 mi
- 7/10Enterprise High SchoolGrades: 9-12Distance: 1.6 mi
- 6/10Parsons Junior High SchoolGrades: 6-8Distance: 1.9 mi

Get pre-qualified for a loan
At Zillow Home Loans, we can pre-qualify you in as little as 5 minutes with no impact to your credit score.An equal housing lender. NMLS #10287.


