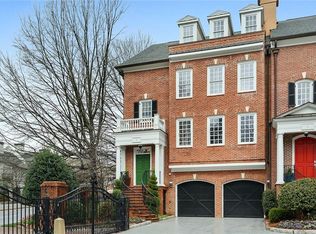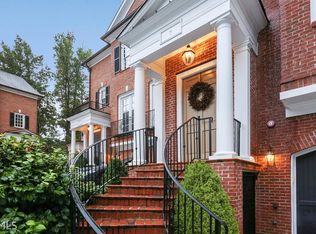Steps from the heart of Buckhead, this light filled brick townhome offers ample living space and luxury finishes in an intimate, gated community. Meticulously cared for, it has everything that you're looking for: renovated and redesigned open concept kitchen, expansive rear courtyard and elevator access. Enjoy an exceptional master suite, a perfect entertainer's floorplan and plenty of space for guest. Minutes from everywhere you want to be, this is one not to be missed. Truly a special property.
This property is off market, which means it's not currently listed for sale or rent on Zillow. This may be different from what's available on other websites or public sources.

