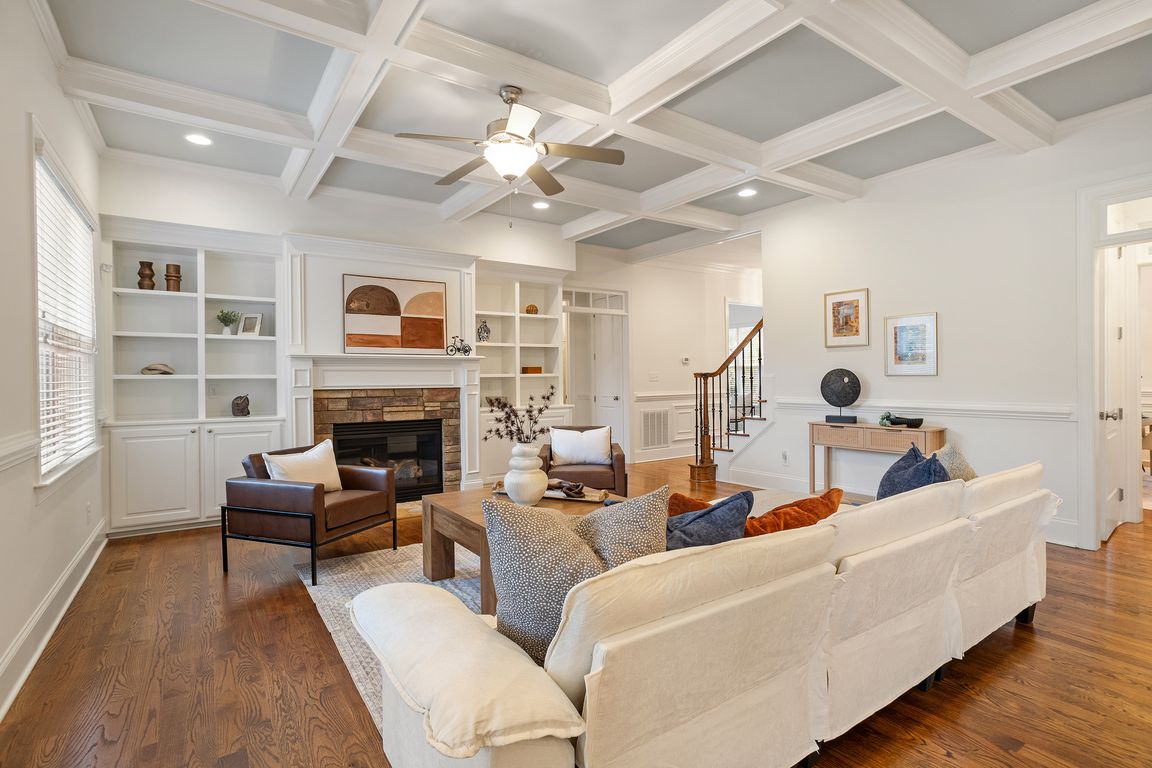Open: Sat 12pm-2pm

For sale
$1,299,000
5beds
5,158sqft
3533 Sienna Hill Pl, Cary, NC 27519
5beds
5,158sqft
Single family residence, residential
Built in 2014
8,276 sqft
2 Attached garage spaces
$252 price/sqft
$1,028 annually HOA fee
What's special
Beautifully crafted stone patioSpacious bonus roomDedicated officeProfessionally landscaped flat backyardOpen flowing floor planMassive kitchen islandState-of-the-art media room
Welcome to your dream home! Nestled in one of Cary's most highly desirable neighborhoods, this stunning, custom-built luxury residence offers an unparalleled blend of sophistication, space, and functionality. With 5 bedrooms and 5 full bathrooms, this property is perfectly designed to meet every need of modern living and entertaining. Step inside ...
- 2 days |
- 1,069 |
- 47 |
Likely to sell faster than
Source: Doorify MLS,MLS#: 10125186
Travel times
Family Room
Kitchen
Primary Bedroom
Zillow last checked: 7 hours ago
Listing updated: October 03, 2025 at 02:07pm
Listed by:
Kelly Ann Shields 919-260-8738,
Allen Tate/Cary
Source: Doorify MLS,MLS#: 10125186
Facts & features
Interior
Bedrooms & bathrooms
- Bedrooms: 5
- Bathrooms: 5
- Full bathrooms: 5
Heating
- Forced Air
Cooling
- Central Air
Appliances
- Included: Dishwasher, Dryer, Gas Cooktop, Microwave, Refrigerator, Tankless Water Heater, Washer
- Laundry: Upper Level
Features
- Bathtub/Shower Combination, Built-in Features, Ceiling Fan(s), Crown Molding, Dual Closets, High Ceilings, Kitchen Island, Open Floorplan, Recessed Lighting, Smooth Ceilings, Stone Counters, Walk-In Closet(s), Walk-In Shower, Water Closet
- Flooring: Carpet, Hardwood, Tile
- Windows: Blinds
- Basement: Finished, Full, Heated, Storage Space, Walk-Out Access
- Number of fireplaces: 1
- Fireplace features: Glass Doors
Interior area
- Total structure area: 5,158
- Total interior livable area: 5,158 sqft
- Finished area above ground: 3,875
- Finished area below ground: 1,283
Video & virtual tour
Property
Parking
- Total spaces: 2
- Parking features: Garage, Garage Door Opener
- Attached garage spaces: 2
Features
- Levels: Three Or More
- Stories: 2
- Patio & porch: Screened
- Has view: Yes
Lot
- Size: 8,276.4 Square Feet
- Features: Back Yard, Landscaped
Details
- Parcel number: 0734591265
- Special conditions: Standard
Construction
Type & style
- Home type: SingleFamily
- Architectural style: Traditional, Transitional
- Property subtype: Single Family Residence, Residential
Materials
- Fiber Cement, Stone
- Foundation: Concrete Perimeter
- Roof: Shingle
Condition
- New construction: No
- Year built: 2014
Details
- Builder name: Wardson
Utilities & green energy
- Sewer: Public Sewer
- Water: Public
Community & HOA
Community
- Subdivision: Westvale
HOA
- Has HOA: Yes
- Amenities included: Pool, Trail(s)
- Services included: Unknown
- HOA fee: $1,028 annually
Location
- Region: Cary
Financial & listing details
- Price per square foot: $252/sqft
- Tax assessed value: $1,126,829
- Annual tax amount: $9,678
- Date on market: 10/2/2025