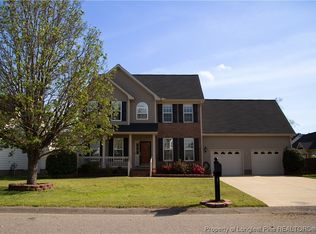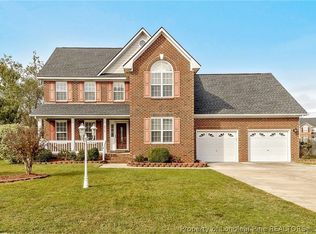JACK BRITT SCHOOLS!! GREAT NEIGHBORHOOD; PERFECT BRICK RANCH HOME W/ 3 BEDROOMS AND A FINISHED BONUS ROOM; LARGE, OPEN FAMILY ROOM WITH FIREPLACE; FORMAL DINING ROOM; SPACIOUS KITCHEN WITH PLENTY CABINET SPACE AND COUNTER-TOP SPACE; BAR STYLE SEATING COUNTER-TOP; "EAT-IN" AREA OFF THE KITCHEN AS WELL; DECK WITH FENCING IN THE BACK; DOUBLE GARAGE WITH AGDO; JUST A PERFECT HOME IN A PERFECT NEIGHBORHOOD AND SCHOOL DISTRICT; MAKE THIS YOUR HOME!! READY FOR NEW TENANTS 1 JULY.
This property is off market, which means it's not currently listed for sale or rent on Zillow. This may be different from what's available on other websites or public sources.


