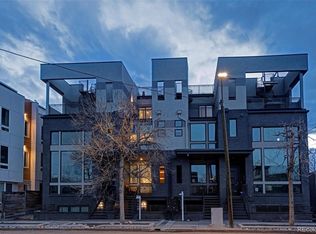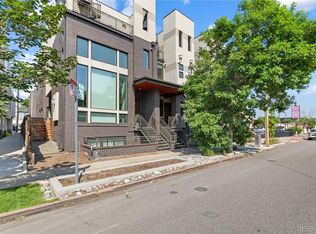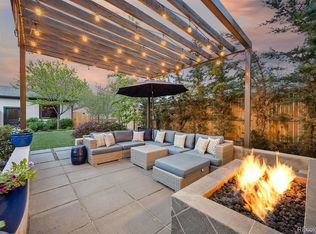Sold for $1,630,000 on 10/06/25
$1,630,000
3533 Tejon Street, Denver, CO 80211
4beds
5,193sqft
Townhouse
Built in 2017
2,905 Square Feet Lot
$-- Zestimate®
$314/sqft
$7,261 Estimated rent
Home value
Not available
Estimated sales range
Not available
$7,261/mo
Zestimate® history
Loading...
Owner options
Explore your selling options
What's special
Discover exceptional craftsmanship and unmatched value in this stunning 4-bedroom, 6-bath contemporary home in the heart of LoHi. Built with structural steel and cinderblock for enduring strength, this residence showcases superior quality from the ground up. Thoughtful details include upgraded sound-mitigating insulation, 8-foot solid mahogany doors, smooth wall finishes, and custom high-end cabinetry throughout.
Inside, soaring 20-foot ceilings and dramatic open staircases create a light-filled, architectural statement. The luxurious primary suite offers a gas fireplace and a spa-like 5-piece bath. Additionally, the second level offers three ensuite bedrooms with ample closet space, including a completely separate guest suite that is ideal for an au pair or the in-laws!
Perfect for entertaining, the third-floor lounge flows to an upper deck with firepit and continues upward via a spiral staircase to the rooftop oasis with panoramic 360-degree views of the Denver skyline and Rocky Mountains. Multiple outdoor spaces extend the living experience including an enclosed low maintenance backyard off the kitchen/dining area. The recently refurbished walkout basement features a bright, open living area and a dedicated home gym, ideal for fitness or relaxation. An elevator option ensures ease of access to every level and the attached two car garage provides additional storage.
Step outside and embrace LoHi’s vibrant, walkable lifestyle, with acclaimed dining, coffee shops, boutiques, and entertainment just moments away. This is more than a home—it’s a statement of quality, location, and lifestyle.
VIDEO: https://brokerageengine.s3.us-east-1.amazonaws.com/listing-media/livsir/1756921303637_3533-Tejon-St--Denver--CO-unbranded-no-address.mp4
Zillow last checked: 8 hours ago
Listing updated: October 06, 2025 at 12:47pm
Listed by:
Deviree Vallejo 303-931-0097 Deviree@livsothebysrealty.com,
LIV Sotheby's International Realty,
Elizabeth Richards 303-956-2962,
LIV Sotheby's International Realty
Bought with:
Other MLS Non-REcolorado
NON MLS PARTICIPANT
Source: REcolorado,MLS#: 6290978
Facts & features
Interior
Bedrooms & bathrooms
- Bedrooms: 4
- Bathrooms: 6
- Full bathrooms: 3
- 3/4 bathrooms: 1
- 1/2 bathrooms: 2
- Main level bathrooms: 1
Bedroom
- Description: 2nd Floor Ensuite Bedroom With Balcony To 1st Floor
- Level: Upper
- Area: 166.44 Square Feet
- Dimensions: 11.4 x 14.6
Bedroom
- Description: 2nd Floor Ensuite Bedroom
- Level: Upper
- Area: 181.5 Square Feet
- Dimensions: 15 x 12.1
Bedroom
- Description: 2nd Floor Private Ensuite Bedroom, Perfect For Guest
- Level: Upper
- Area: 373.7 Square Feet
- Dimensions: 20.2 x 18.5
Bathroom
- Description: Powder Room Tucked Away Near Foyer
- Level: Main
- Area: 26.06 Square Feet
- Dimensions: 5.1 x 5.11
Bathroom
- Description: 2nd Floor Private Bath
- Level: Upper
- Area: 66.67 Square Feet
- Dimensions: 11.3 x 5.9
Bathroom
- Description: 2nd Floor Private Bath
- Level: Upper
- Area: 76.7 Square Feet
- Dimensions: 13 x 5.9
Bathroom
- Description: 2nd Floor Private Bath
- Level: Upper
- Area: 39.74 Square Feet
- Dimensions: 8.11 x 4.9
Bathroom
- Description: 3rd Floor Private Office/Flex Space Bath
- Level: Upper
- Area: 62.79 Square Feet
- Dimensions: 16.1 x 3.9
Other
- Description: 3rd Floor Primary Suite, Fireplace, Dual Walk In Closets
- Level: Upper
- Area: 244.62 Square Feet
- Dimensions: 15.1 x 16.2
Other
- Description: 3rd Floor Five Piece Bath With Steam Shower
- Level: Upper
- Area: 203.76 Square Feet
- Dimensions: 28.3 x 7.2
Dining room
- Description: Patio Access To One Of Four Outdoor Spaces
- Level: Main
- Area: 353.92 Square Feet
- Dimensions: 22.4 x 15.8
Exercise room
- Description: Flex Space With Lots Of Natural Light
- Level: Basement
- Area: 353.58 Square Feet
- Dimensions: 23.11 x 15.3
Kitchen
- Description: Viking Appliances, Built In Buffet, Stone Countertops
- Level: Main
- Area: 235.42 Square Feet
- Dimensions: 14.9 x 15.8
Laundry
- Description: 2nd Floor Walk-In Laundry Room
- Level: Upper
- Area: 31.57 Square Feet
- Dimensions: 7.7 x 4.1
Living room
- Description: Dramatic Stacked Stone Tile Wall With Gas Fireplace
- Level: Main
- Area: 405.92 Square Feet
- Dimensions: 23.6 x 17.2
Media room
- Description: Walk Out Basement With Outdoor Sitting Area
- Level: Basement
- Area: 499.49 Square Feet
- Dimensions: 25.1 x 19.9
Mud room
- Level: Main
Office
- Description: 3rd Floor Office/Flex Space Opens To Deck & Rooftop
- Level: Upper
- Area: 158.51 Square Feet
- Dimensions: 9.11 x 17.4
Heating
- Forced Air
Cooling
- Air Conditioning-Room, Central Air
Appliances
- Included: Cooktop, Dishwasher, Disposal, Dryer, Microwave, Oven, Range, Range Hood, Refrigerator, Washer
- Laundry: In Unit
Features
- Built-in Features, Ceiling Fan(s), Five Piece Bath, High Ceilings, High Speed Internet, Kitchen Island, Open Floorplan, Primary Suite, Quartz Counters, Solid Surface Counters, Vaulted Ceiling(s), Walk-In Closet(s)
- Flooring: Carpet, Tile, Wood
- Windows: Double Pane Windows, Window Coverings
- Basement: Finished,Full,Sump Pump,Walk-Out Access
- Number of fireplaces: 2
- Fireplace features: Gas, Gas Log, Living Room, Master Bedroom
- Common walls with other units/homes: End Unit
Interior area
- Total structure area: 5,193
- Total interior livable area: 5,193 sqft
- Finished area above ground: 3,954
- Finished area below ground: 1,239
Property
Parking
- Total spaces: 2
- Parking features: Dry Walled, Insulated Garage
- Attached garage spaces: 2
Features
- Levels: Three Or More
- Entry location: Ground
- Patio & porch: Deck, Front Porch, Patio, Rooftop
- Exterior features: Balcony, Gas Valve, Rain Gutters
- Spa features: Steam Room
- Fencing: Partial
- Has view: Yes
- View description: City, Mountain(s)
Lot
- Size: 2,905 sqft
- Features: Near Public Transit
Details
- Parcel number: 228216054
- Zoning: U-MX-3
- Special conditions: Standard
Construction
Type & style
- Home type: Townhouse
- Architectural style: Urban Contemporary
- Property subtype: Townhouse
- Attached to another structure: Yes
Materials
- Brick, Steel Siding, Stucco
- Roof: Other
Condition
- Year built: 2017
Utilities & green energy
- Sewer: Public Sewer
- Water: Public
- Utilities for property: Internet Access (Wired)
Community & neighborhood
Location
- Region: Denver
- Subdivision: Lohi
Other
Other facts
- Listing terms: Cash,Conventional,Jumbo
- Ownership: Individual
- Road surface type: Paved
Price history
| Date | Event | Price |
|---|---|---|
| 10/6/2025 | Sold | $1,630,000-3.8%$314/sqft |
Source: | ||
| 9/9/2025 | Pending sale | $1,695,000$326/sqft |
Source: | ||
| 9/2/2025 | Listed for sale | $1,695,000+7.6%$326/sqft |
Source: | ||
| 9/18/2024 | Sold | $1,575,000-1.6%$303/sqft |
Source: | ||
| 8/14/2024 | Pending sale | $1,599,900$308/sqft |
Source: | ||
Public tax history
| Year | Property taxes | Tax assessment |
|---|---|---|
| 2020 | -- | $27,842 -0.7% |
| 2019 | -- | $28,037 |
| 2018 | -- | -- |
Find assessor info on the county website
Neighborhood: Highland
Nearby schools
GreatSchools rating
- 4/10Bryant Webster K-8 SchoolGrades: PK-8Distance: 0.2 mi
- 5/10North High SchoolGrades: 9-12Distance: 0.8 mi
- 5/10Trevista Ece-8 At Horace MannGrades: PK-5Distance: 0.7 mi
Schools provided by the listing agent
- Elementary: Horace Mann E-8
- Middle: Strive Sunnyside
- High: North
- District: Denver 1
Source: REcolorado. This data may not be complete. We recommend contacting the local school district to confirm school assignments for this home.

Get pre-qualified for a loan
At Zillow Home Loans, we can pre-qualify you in as little as 5 minutes with no impact to your credit score.An equal housing lender. NMLS #10287.


