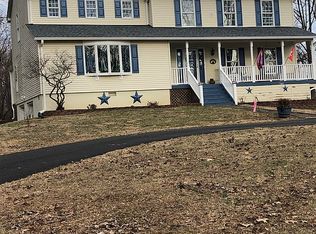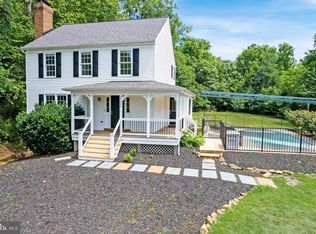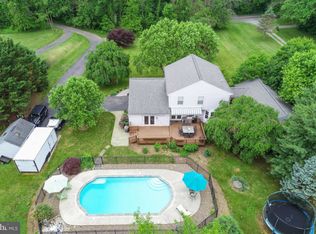Gorgeous custom built colonial with modern amenities. Lovely historic feel, beautifully updated inside and out. On a secluded 1.63 acres, large fenced in back yard, and charming English garden. Incredibly unique antique fixtures. Finished basement with kitchenette optional 2nd master/Rec room. Updated kitchen, whole house painted, detached 2 car garage with loft and breezeway, generator. 3BR perc.
This property is off market, which means it's not currently listed for sale or rent on Zillow. This may be different from what's available on other websites or public sources.


