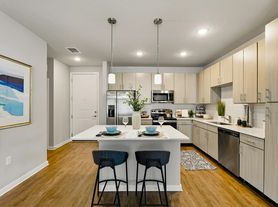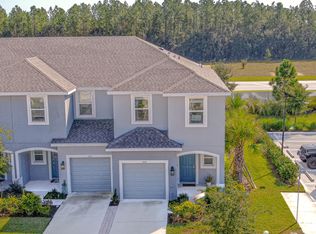Welcome to this premier luxurious gated subdivision within Two Rivers called Ryals Field! This 60-foot-wide lot host the Biscayne II model by Homes of West Bay with over $160,000 in structural and design options. If you do not want to compromise on luxury, comfort, and location this home is for you! The outside has tranquil conservation views that can be enjoyed from the oversized lanai or the large backyard. This 4 Bed, 4 Bath, Bonus room, Den, and 3 car garage is brand new and never lived in. Most of the living space is on the first floor except the upstairs offers full privacy as it houses a bedroom, bathroom, and bonus room! Drive up to a paved driveway and be greeted by all new landscape, tile roof, and elegant stone elevation. As you enter you will notice the beautiful laminate flooring, lots of natural light, and extended foyer entrance. All three bedrooms downstairs are on located on separate wings of the home and bedroom 2 has an ensuite bathroom that can function as a secondary primary room. The den has matching laminate flooring with double doors for privacy. If you love to cook and entertain then this kitchen is for you. The community offers natural gas cooking, 42" H Cabinets, soft close, additional storage on the island, glass cabinetry, and Quartz extension with beverage cooler. The main living is an open concept and has crown molding throughout, floor outlet for your furniture, and extended sliders to enjoy alfresco living. This location is close to I-75, Wiregrass Mall, Tampa Outlets, Restaurants, Future Orlando Health, Advent Health, and Baycare Hospital.
House for rent
$6,000/mo
35335 Big Hawk Dr, Zephyrhills, FL 33541
4beds
3,138sqft
Price may not include required fees and charges.
Singlefamily
Available now
No pets
Central air
In unit laundry
3 Attached garage spaces parking
Electric
What's special
Oversized lanaiLarge backyardEnsuite bathroomOpen conceptExtended foyer entranceNatural gas cookingLots of natural light
- 159 days |
- -- |
- -- |
Travel times
Looking to buy when your lease ends?
Consider a first-time homebuyer savings account designed to grow your down payment with up to a 6% match & a competitive APY.
Facts & features
Interior
Bedrooms & bathrooms
- Bedrooms: 4
- Bathrooms: 4
- Full bathrooms: 4
Heating
- Electric
Cooling
- Central Air
Appliances
- Included: Dishwasher, Disposal, Dryer, Microwave, Oven, Refrigerator, Stove, Washer
- Laundry: In Unit, Inside, Laundry Room
Features
- Crown Molding, Primary Bedroom Main Floor, Tray Ceiling(s), Walk-In Closet(s), Wet Bar
Interior area
- Total interior livable area: 3,138 sqft
Video & virtual tour
Property
Parking
- Total spaces: 3
- Parking features: Attached, Covered
- Has attached garage: Yes
- Details: Contact manager
Features
- Stories: 1
- Exterior features: Bonus Room, Conservation Area, Crown Molding, Den/Library/Office, Great Room, Heating: Electric, Inside, Irrigation System, Laundry Room, Lot Features: Conservation Area, Oversized Lot, Sidewalk, Oversized Lot, Pending, Pets - No, Primary Bedroom Main Floor, Sidewalk, Sliding Doors, Tray Ceiling(s), View Type: Trees/Woods, Walk-In Closet(s), Wet Bar
Construction
Type & style
- Home type: SingleFamily
- Property subtype: SingleFamily
Condition
- Year built: 2025
Community & HOA
Location
- Region: Zephyrhills
Financial & listing details
- Lease term: 12 Months
Price history
| Date | Event | Price |
|---|---|---|
| 8/30/2025 | Price change | $6,000-7.7%$2/sqft |
Source: Stellar MLS #TB8389489 | ||
| 7/15/2025 | Price change | $6,500-7.1%$2/sqft |
Source: Stellar MLS #TB8389489 | ||
| 6/17/2025 | Listed for rent | $7,000$2/sqft |
Source: Stellar MLS #TB8389489 | ||

