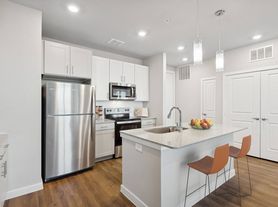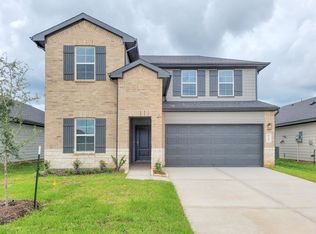Located in sought after KATY SCHOOL DISTRICT. Beautiful Newmark built 4 bedrooms, 3 full baths, Private study w/glass french doors. Lots of elegant crown molding, Located in Wonderful master planned community of Cross Creek Ranch. KATY SCHOOLS. Dramatic 18 foot cathedral ceiling in the kitchen, brk, & den. One of the secondary bedrooms features a private full bath. Upgraded granite in the kitchen & all 3 baths. The master bath has a stand alone shower, garden tub & 2 sinks. The chefs kitchen has stainless steel appliances & undercabinet lighting. The den & patio are wired for surround sound. The back covered patio has an 18 foot ceiling & epoxy floor. Sprinkler system, full gutters, washer, dryer, refrigerator included. Garage has epoxy floors & electric garage door opener. Walking distance to the community pool, High school & Junior High. CCR has lots to offer. Owner is TX RE Broker.
Copyright notice - Data provided by HAR.com 2022 - All information provided should be independently verified.
House for rent
$2,350/mo
3534 Chestnut Grove Ln, Fulshear, TX 77441
4beds
2,302sqft
Price may not include required fees and charges.
Singlefamily
Available now
Electric, ceiling fan
Electric dryer hookup laundry
2 Attached garage spaces parking
Electric
What's special
Stainless steel appliancesUpgraded graniteBack covered patioElegant crown moldingFull guttersSprinkler systemWired for surround sound
- 84 days |
- -- |
- -- |
Travel times
Looking to buy when your lease ends?
Consider a first-time homebuyer savings account designed to grow your down payment with up to a 6% match & a competitive APY.
Facts & features
Interior
Bedrooms & bathrooms
- Bedrooms: 4
- Bathrooms: 3
- Full bathrooms: 3
Rooms
- Room types: Office
Heating
- Electric
Cooling
- Electric, Ceiling Fan
Appliances
- Included: Dishwasher, Disposal, Dryer, Microwave, Oven, Range, Refrigerator, Washer
- Laundry: Electric Dryer Hookup, In Unit, Washer Hookup
Features
- All Bedrooms Down, Ceiling Fan(s), High Ceilings, Split Plan, Walk-In Closet(s)
- Flooring: Carpet, Tile
Interior area
- Total interior livable area: 2,302 sqft
Property
Parking
- Total spaces: 2
- Parking features: Attached, Covered
- Has attached garage: Yes
- Details: Contact manager
Features
- Stories: 1
- Exterior features: All Bedrooms Down, Architecture Style: Contemporary/Modern, Attached, Basketball Court, Electric Dryer Hookup, Exercise Room, Formal Dining, Heating: Electric, High Ceilings, Insulated/Low-E windows, Jogging Path, Lot Features: Subdivided, Park, Pet Park, Playground, Pool, Split Plan, Subdivided, Tennis Court(s), Utility Room, Walk-In Closet(s), Washer Hookup
Details
- Parcel number: 2711070010170914
Construction
Type & style
- Home type: SingleFamily
- Property subtype: SingleFamily
Condition
- Year built: 2015
Community & HOA
Community
- Features: Playground, Tennis Court(s)
HOA
- Amenities included: Basketball Court, Tennis Court(s)
Location
- Region: Fulshear
Financial & listing details
- Lease term: 12 Months
Price history
| Date | Event | Price |
|---|---|---|
| 11/16/2025 | Price change | $2,350-2.1%$1/sqft |
Source: | ||
| 11/11/2025 | Price change | $2,400-4%$1/sqft |
Source: | ||
| 10/28/2025 | Price change | $2,500-10.7%$1/sqft |
Source: | ||
| 10/17/2025 | Price change | $2,800-3.4%$1/sqft |
Source: | ||
| 9/12/2025 | Listed for rent | $2,900+3.6%$1/sqft |
Source: | ||

