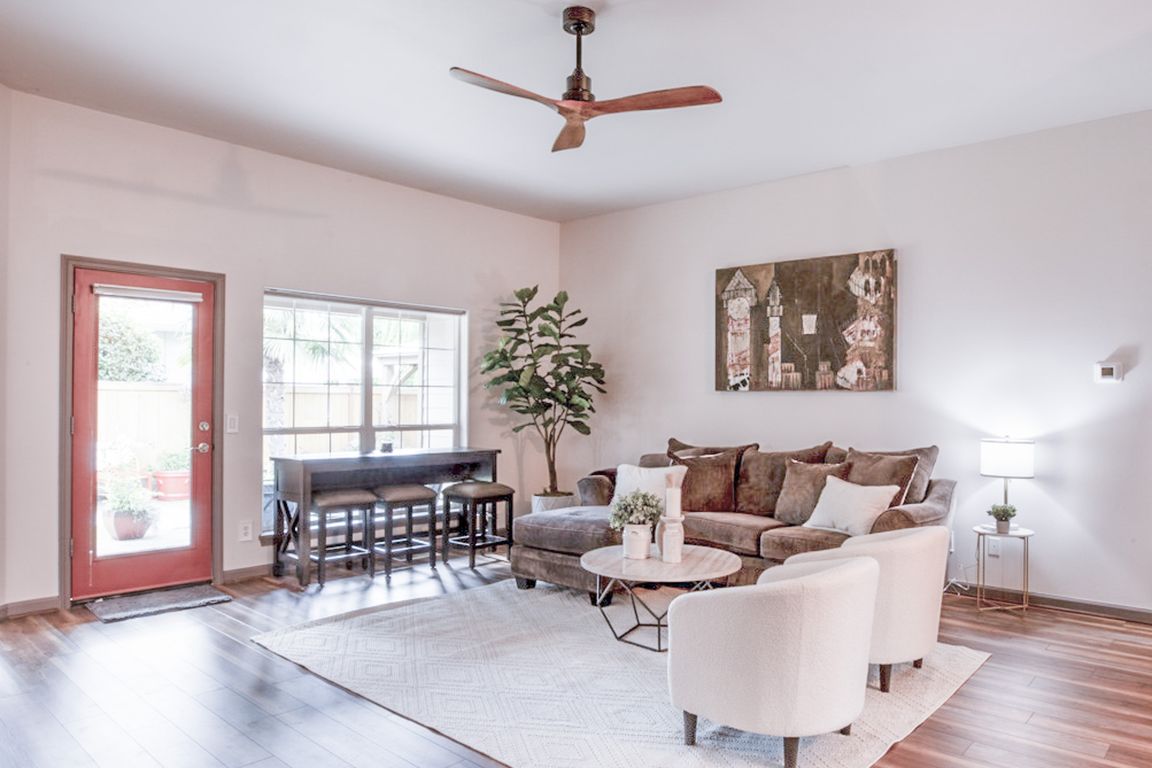
ActivePrice cut: $7.1K (10/3)
$559,900
3beds
1,876sqft
3534 Korbel St, Eugene, OR 97404
3beds
1,876sqft
Residential, single family residence
Built in 1998
5,662 sqft
2 Attached garage spaces
$298 price/sqft
What's special
Two-tiered fire featureWater featureDual closetsPrivate oasisPet-friendly turfGas rangeHigh ceilings
Motivated seller! Unbelievable value here! Welcome to this single level stunning three bedroom + den (or 4th bedroom), two bath home in one of Eugene’s most desirable neighborhoods, where modern updates & low-maintenance living come together beautifully. Inside, high ceilings & an open, light-filled layout create a sense of space & ...
- 66 days |
- 1,079 |
- 45 |
Source: RMLS (OR),MLS#: 436715856
Travel times
Living Room
Kitchen
Dining Room
Zillow last checked: 7 hours ago
Listing updated: October 03, 2025 at 05:04am
Listed by:
Renee Kittrell 541-870-0704,
Camerelle Real Estate, LLC
Source: RMLS (OR),MLS#: 436715856
Facts & features
Interior
Bedrooms & bathrooms
- Bedrooms: 3
- Bathrooms: 2
- Full bathrooms: 2
- Main level bathrooms: 2
Rooms
- Room types: Bedroom 4, Bedroom 2, Bedroom 3, Dining Room, Family Room, Kitchen, Living Room, Primary Bedroom
Primary bedroom
- Features: Bathroom, Ceiling Fan, Double Closet, Walkin Closet
- Level: Main
- Area: 221
- Dimensions: 17 x 13
Bedroom 2
- Level: Main
- Area: 144
- Dimensions: 12 x 12
Bedroom 3
- Level: Main
- Area: 132
- Dimensions: 12 x 11
Bedroom 4
- Features: Closet
- Level: Main
Dining room
- Features: Bay Window
- Level: Main
- Area: 81
- Dimensions: 9 x 9
Kitchen
- Features: Dishwasher, Free Standing Range, Granite
- Level: Main
- Area: 144
- Width: 12
Living room
- Features: Fireplace, High Ceilings
- Level: Main
- Area: 456
- Dimensions: 24 x 19
Heating
- Forced Air, Fireplace(s)
Cooling
- Central Air
Appliances
- Included: Built-In Range, Dishwasher, Disposal, Free-Standing Refrigerator, Gas Appliances, Microwave, Stainless Steel Appliance(s), Free-Standing Range, Gas Water Heater
- Laundry: Laundry Room
Features
- Ceiling Fan(s), Granite, High Speed Internet, Quartz, Vaulted Ceiling(s), Closet, High Ceilings, Bathroom, Double Closet, Walk-In Closet(s), Tile
- Windows: Double Pane Windows, Bay Window(s)
- Basement: Crawl Space
- Number of fireplaces: 1
- Fireplace features: Gas
Interior area
- Total structure area: 1,876
- Total interior livable area: 1,876 sqft
Property
Parking
- Total spaces: 2
- Parking features: Driveway, On Street, RV Boat Storage, Garage Door Opener, Attached
- Attached garage spaces: 2
- Has uncovered spaces: Yes
Accessibility
- Accessibility features: Garage On Main, Ground Level, Main Floor Bedroom Bath, Minimal Steps, One Level, Accessibility
Features
- Levels: One
- Stories: 1
- Patio & porch: Covered Patio, Deck, Patio
- Exterior features: Fire Pit, Gas Hookup, Water Feature, Yard
- Fencing: Fenced
Lot
- Size: 5,662.8 Square Feet
- Features: Corner Lot, Level, SqFt 5000 to 6999
Details
- Additional structures: GasHookup, RVBoatStorage
- Parcel number: 1593472
- Zoning: r1
Construction
Type & style
- Home type: SingleFamily
- Architectural style: Craftsman
- Property subtype: Residential, Single Family Residence
Materials
- Brick, Cement Siding
- Foundation: Concrete Perimeter
- Roof: Composition
Condition
- Resale
- New construction: No
- Year built: 1998
Utilities & green energy
- Gas: Gas Hookup, Gas
- Sewer: Public Sewer
- Water: Public
- Utilities for property: Cable Connected, Other Internet Service
Community & HOA
HOA
- Has HOA: No
Location
- Region: Eugene
Financial & listing details
- Price per square foot: $298/sqft
- Tax assessed value: $489,826
- Annual tax amount: $5,108
- Date on market: 8/1/2025
- Listing terms: Cash,Conventional,FHA,VA Loan
- Road surface type: Concrete, Paved