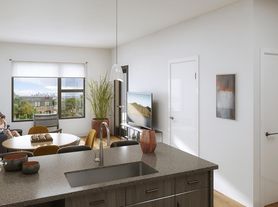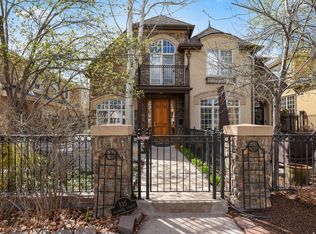AVAILABLE AND LISTED AS: FULL HOUSE RENTAL $5,000/PER MONTH [4 BED/2.5 BATH] - UPSTAIRS UNIT $3,200/PER MONTH [3 BED, 1.5 BATH] - LOWER UNIT [1 BED/ 1 BATH + KITCHENETTE] $1,800/ PER MONTH Perfectly located in the heart of the highly sought-after Highlands neighborhood. This charming and updated property offers a unique layout across three levels, making it ideal for families, roommates, or anyone looking for extra space. With the option to rent the entire house or separate it into upper and lower units, this home can easily adapt to your living needs. The top floor features two spacious bedrooms and a full bathroom, providing a quiet and private retreat. On the main level, you'll find a full kitchen, a dedicated dining room, a cozy bedroom, and a convenient half bath perfect for everyday living and entertaining. Downstairs, the finished basement offers even more flexibility. With a private entrance, kitchenette, living room, bedroom, and full bathroom, it functions beautifully as a separate living space, guest suite, or rental unit. Whether you're looking to live with extended family or generate rental income, this setup offers plenty of possibilities. Situated in one of the most walkable areas of the Highlands, this home puts you just minutes from local cafes, restaurants, shops, and parks. You'll love the neighborhood's charm, community feel, and unbeatable convenience. Melanie Yacko is a Colorado license broker owner, landlord and investor and represents self. Lease move in date is contingent on rental license approval.
House for rent
Accepts Zillow applications
$5,000/mo
3534 N Clay St, Denver, CO 80211
4beds
2,193sqft
Price may not include required fees and charges.
Singlefamily
Available now
Central air
1 Parking space parking
What's special
Quiet and private retreat
- 51 days |
- -- |
- -- |
Travel times
Facts & features
Interior
Bedrooms & bathrooms
- Bedrooms: 4
- Bathrooms: 3
- Full bathrooms: 1
- 3/4 bathrooms: 1
- 1/2 bathrooms: 1
Cooling
- Central Air
Appliances
- Included: Dishwasher, Disposal
Features
- Has basement: Yes
Interior area
- Total interior livable area: 2,193 sqft
Property
Parking
- Total spaces: 1
- Parking features: Off Street
- Details: Contact manager
Features
- Exterior features: Off Street, Pets - Variable Pet Deposit, Yes
Details
- Parcel number: 0229115005000
Construction
Type & style
- Home type: SingleFamily
- Property subtype: SingleFamily
Condition
- Year built: 1910
Community & HOA
Location
- Region: Denver
Financial & listing details
- Lease term: Month To Month
Price history
| Date | Event | Price |
|---|---|---|
| 10/1/2025 | Listed for rent | $5,000+92.3%$2/sqft |
Source: REcolorado #2636605 | ||
| 5/2/2021 | Listing removed | -- |
Source: Zillow Rental Manager | ||
| 4/29/2021 | Price change | $2,600-3.7%$1/sqft |
Source: Zillow Rental Manager | ||
| 4/22/2021 | Price change | $2,700-8.2%$1/sqft |
Source: Zillow Rental Manager | ||
| 4/15/2021 | Price change | $2,940-4.4%$1/sqft |
Source: Zillow Rental Manager | ||

