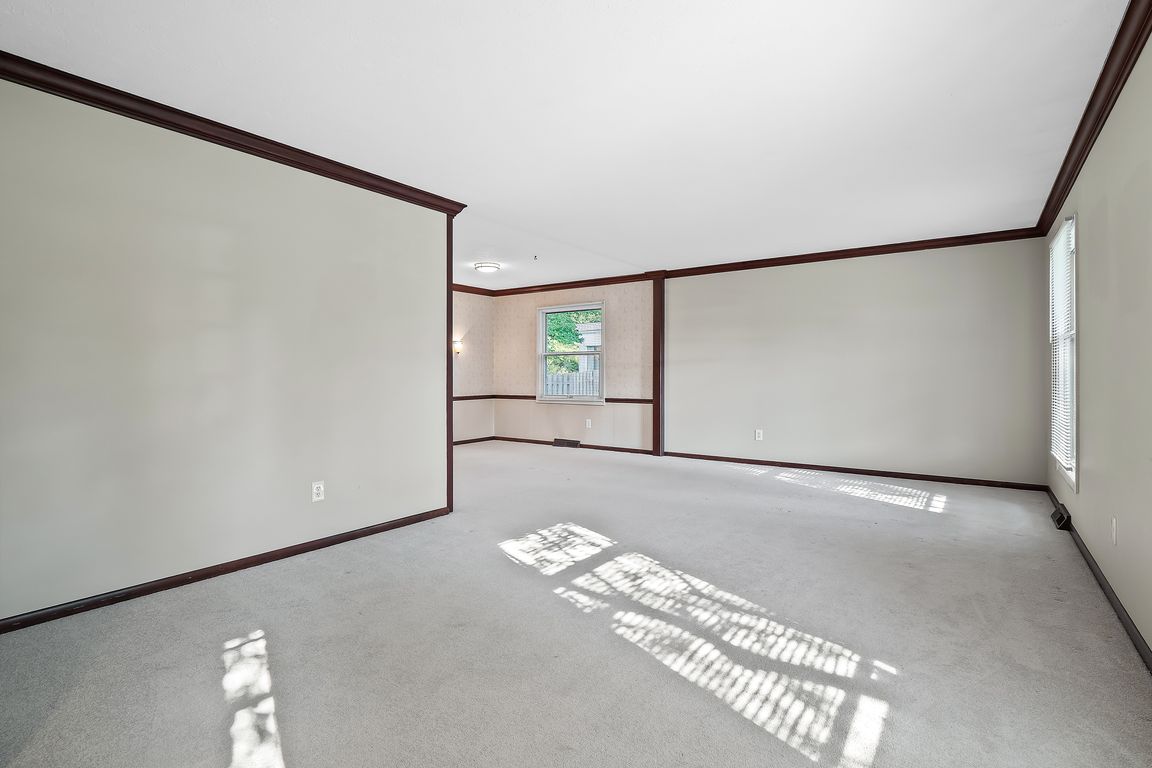
For sale
$485,000
3beds
2,892sqft
3534 Palmer Dr, Rocky River, OH 44116
3beds
2,892sqft
Single family residence
Built in 1970
10,497 sqft
2 Attached garage spaces
$168 price/sqft
What's special
Gas fireplaceSolid brick exteriorThree bedroomsDedicated home officeLow-maintenance charmGenerously sized family roomAmple closet space
Home happens here.....step into this beautifully crafted, all-brick, 3-bedroom home where timeless design meets spacious living. From the moment you arrive, the solid brick exterior exudes durability and curb appeal. Inside, you'll find a large living room and a dining area that features leaded glass doors on a built-in china cabinet. ...
- 20 days |
- 3,034 |
- 65 |
Source: MLS Now,MLS#: 5157328Originating MLS: Akron Cleveland Association of REALTORS
Travel times
Living Room
Kitchen
Primary Bedroom
Zillow last checked: 7 hours ago
Listing updated: October 01, 2025 at 06:36am
Listed by:
Marc Hustek 216-374-4882 marchustek@howardhanna.com,
Howard Hanna
Source: MLS Now,MLS#: 5157328Originating MLS: Akron Cleveland Association of REALTORS
Facts & features
Interior
Bedrooms & bathrooms
- Bedrooms: 3
- Bathrooms: 3
- Full bathrooms: 2
- 1/2 bathrooms: 1
- Main level bathrooms: 3
- Main level bedrooms: 3
Primary bedroom
- Description: W/ En-suite Bath and 2 Closets,Flooring: Carpet
- Level: First
- Dimensions: 12 x 13
Bedroom
- Description: Flooring: Carpet
- Level: First
- Dimensions: 11 x 13
Bedroom
- Description: Flooring: Carpet
- Level: First
- Dimensions: 11 x 12
Dining room
- Description: W/ Crown Molding,Flooring: Carpet
- Features: Built-in Features
- Level: First
- Dimensions: 11 x 12
Eat in kitchen
- Description: Flooring: Hardwood
- Level: First
- Dimensions: 12 x 16
Living room
- Description: W/ Crown Molding,Flooring: Carpet
- Level: First
- Dimensions: 13 x 22
Sunroom
- Description: W/ Sliding Door To Outside,Flooring: Carpet
- Level: First
- Dimensions: 14 x 15
Heating
- Forced Air, Gas
Cooling
- Central Air
Appliances
- Included: Dryer, Dishwasher, Microwave, Range, Refrigerator, Washer
- Laundry: In Hall
Features
- Ceiling Fan(s), Crown Molding
- Basement: Concrete
- Number of fireplaces: 1
- Fireplace features: Family Room, Glass Doors, Gas Log
Interior area
- Total structure area: 2,892
- Total interior livable area: 2,892 sqft
- Finished area above ground: 1,446
- Finished area below ground: 1,446
Video & virtual tour
Property
Parking
- Parking features: Attached, Garage Faces Front, Garage, Garage Door Opener, Paved
- Attached garage spaces: 2
Accessibility
- Accessibility features: None
Features
- Levels: One
- Stories: 1
- Patio & porch: Patio
- Has view: Yes
- View description: City
Lot
- Size: 10,497.96 Square Feet
- Dimensions: 75 x 140
Details
- Additional structures: Shed(s)
- Parcel number: 30327020
- Special conditions: Estate
Construction
Type & style
- Home type: SingleFamily
- Architectural style: Ranch
- Property subtype: Single Family Residence
Materials
- Brick, Vinyl Siding
- Foundation: Block
- Roof: Asphalt,Fiberglass
Condition
- Year built: 1970
Utilities & green energy
- Sewer: Public Sewer
- Water: Public
Community & HOA
HOA
- Has HOA: No
Location
- Region: Rocky River
Financial & listing details
- Price per square foot: $168/sqft
- Tax assessed value: $340,000
- Annual tax amount: $6,575
- Date on market: 9/19/2025
- Listing agreement: Exclusive Right To Sell
- Listing terms: Cash,Conventional,FHA,VA Loan