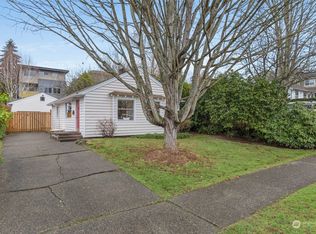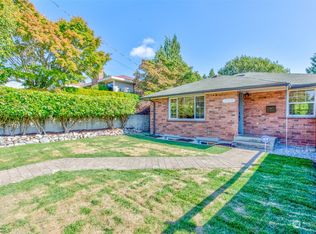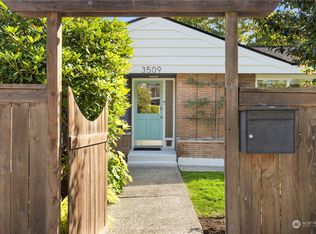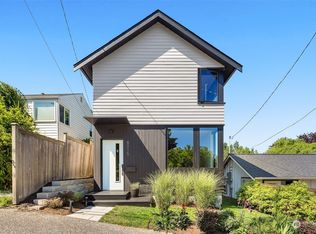Sold
Listed by:
Natalie English,
Windermere West Metro
Bought with: Windermere Real Estate Co.
$1,170,000
3534 SW Monroe Street, Seattle, WA 98126
4beds
2,381sqft
Single Family Residence
Built in 2002
4,913.57 Square Feet Lot
$1,164,500 Zestimate®
$491/sqft
$4,343 Estimated rent
Home value
$1,164,500
$1.07M - $1.26M
$4,343/mo
Zestimate® history
Loading...
Owner options
Explore your selling options
What's special
Better than new Cobb construction in Gatewood! This two-story home boasts an exceptional floorpan with four large bedrooms all on one level- a rare find in West Seattle! The primary suite features vaulted ceilings, skylight, walk-in closet, and luxurious 5-piece bath. The main level offers both formal and casual living spaces, plus a gourmet kitchen (plumbed for gas) and eating bar flowing into a family room with a gas fireplace. Sliding glass doors open to a stamped concrete patio and beautifully landscaped level backyard. The home lends itself perfectly for entertaining with a large front patio, and unbeatable location minutes from shopping, dining, parks, and freeway access. Newer roof and spacious 2 car attached garage with workspace.
Zillow last checked: 8 hours ago
Listing updated: September 06, 2025 at 04:03am
Listed by:
Natalie English,
Windermere West Metro
Bought with:
Darci Gillespie, 109869
Windermere Real Estate Co.
Source: NWMLS,MLS#: 2382848
Facts & features
Interior
Bedrooms & bathrooms
- Bedrooms: 4
- Bathrooms: 3
- Full bathrooms: 2
- 1/2 bathrooms: 1
- Main level bathrooms: 1
Other
- Level: Main
Dining room
- Level: Main
Entry hall
- Level: Main
Family room
- Level: Main
Kitchen with eating space
- Level: Main
Kitchen without eating space
- Level: Main
Living room
- Level: Main
Heating
- Fireplace, Forced Air, Natural Gas
Cooling
- None
Appliances
- Included: Dishwasher(s), Disposal, Dryer(s), Microwave(s), Refrigerator(s), Stove(s)/Range(s), Washer(s), Garbage Disposal, Water Heater: Gas, Water Heater Location: Garage
Features
- Bath Off Primary, Dining Room
- Flooring: Vinyl Plank, Carpet
- Windows: Double Pane/Storm Window, Skylight(s)
- Basement: None
- Number of fireplaces: 2
- Fireplace features: Gas, Main Level: 2, Fireplace
Interior area
- Total structure area: 2,381
- Total interior livable area: 2,381 sqft
Property
Parking
- Total spaces: 2
- Parking features: Attached Garage
- Attached garage spaces: 2
Features
- Levels: Two
- Stories: 2
- Entry location: Main
- Patio & porch: Bath Off Primary, Double Pane/Storm Window, Dining Room, Fireplace, Hot Tub/Spa, Security System, Skylight(s), Vaulted Ceiling(s), Walk-In Closet(s), Water Heater
- Has spa: Yes
- Spa features: Indoor
- Has view: Yes
- View description: Territorial
Lot
- Size: 4,913 sqft
- Features: Curbs, Paved, Sidewalk, Cable TV, Deck, Fenced-Partially, Gas Available, Hot Tub/Spa
- Topography: Level
- Residential vegetation: Garden Space
Details
- Parcel number: 2695600165
- Zoning description: Jurisdiction: City
- Special conditions: Standard
Construction
Type & style
- Home type: SingleFamily
- Architectural style: Craftsman
- Property subtype: Single Family Residence
Materials
- Wood Siding
- Foundation: Poured Concrete
- Roof: Composition
Condition
- Very Good
- Year built: 2002
Details
- Builder name: Cobb
Utilities & green energy
- Electric: Company: Seattle City Light
- Sewer: Sewer Connected, Company: Seattle
- Water: Public, Company: Seattle
- Utilities for property: Xfinity, Xfinity
Community & neighborhood
Security
- Security features: Security System
Location
- Region: Seattle
- Subdivision: Gatewood
Other
Other facts
- Listing terms: Cash Out,Conventional,FHA,VA Loan
- Cumulative days on market: 8 days
Price history
| Date | Event | Price |
|---|---|---|
| 8/6/2025 | Sold | $1,170,000-2.5%$491/sqft |
Source: | ||
| 6/6/2025 | Pending sale | $1,200,000$504/sqft |
Source: | ||
| 5/29/2025 | Listed for sale | $1,200,000+144.9%$504/sqft |
Source: | ||
| 9/16/2005 | Sold | $490,000+29.3%$206/sqft |
Source: | ||
| 9/24/2002 | Sold | $379,000+99.5%$159/sqft |
Source: | ||
Public tax history
| Year | Property taxes | Tax assessment |
|---|---|---|
| 2024 | $9,703 +8.6% | $980,000 +5.7% |
| 2023 | $8,935 +5.1% | $927,000 -5.8% |
| 2022 | $8,501 +9.6% | $984,000 +19.4% |
Find assessor info on the county website
Neighborhood: Gatewood
Nearby schools
GreatSchools rating
- 6/10Arbor Heights Elementary SchoolGrades: PK-5Distance: 1.5 mi
- 5/10Denny Middle SchoolGrades: 6-8Distance: 0.6 mi
- 3/10Chief Sealth High SchoolGrades: 9-12Distance: 0.6 mi
Schools provided by the listing agent
- Elementary: Arbor Heights
- Middle: Denny Mid
- High: Sealth High
Source: NWMLS. This data may not be complete. We recommend contacting the local school district to confirm school assignments for this home.

Get pre-qualified for a loan
At Zillow Home Loans, we can pre-qualify you in as little as 5 minutes with no impact to your credit score.An equal housing lender. NMLS #10287.
Sell for more on Zillow
Get a free Zillow Showcase℠ listing and you could sell for .
$1,164,500
2% more+ $23,290
With Zillow Showcase(estimated)
$1,187,790


