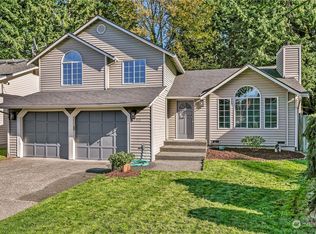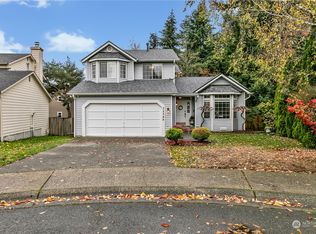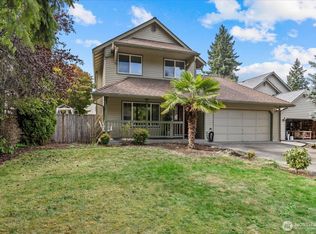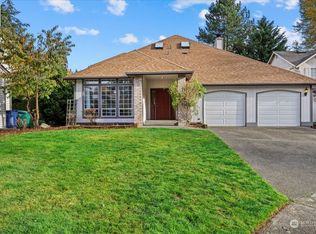Sold
Listed by:
Gerry Weir,
Better Properties N. Proctor
Bought with: Redfin
$666,500
35340 10th Place SW, Federal Way, WA 98023
4beds
1,900sqft
Single Family Residence
Built in 1990
6,560.14 Square Feet Lot
$664,000 Zestimate®
$351/sqft
$3,317 Estimated rent
Home value
$664,000
$611,000 - $717,000
$3,317/mo
Zestimate® history
Loading...
Owner options
Explore your selling options
What's special
Your Private Oasis Awaits! Discover this beautifully updated 4-bed, 2.5 bath gem tucked away on a quiet cul-de-sac. Light pours into the open living space featuring a cozy fireplace and stylish kitchen w/stainless steel appliances, ample cabinetry and generous counter space, making meal prep and entertaining a breeze. The spacious primary suite boasts a private en-suite bath and generous closet. Outside, escape to your own private oasis with lush landscaping, a covered hot tub, and a gazebo perfect for year-round entertaining. Enjoy the peace of a friendly neighborhood with the convenience of nearby parks, schools, shopping, restaurants and commuter routes. This home offers the perfect blend of comfort, style and convenience. Don’t miss it!
Zillow last checked: 8 hours ago
Listing updated: September 20, 2025 at 04:03am
Listed by:
Gerry Weir,
Better Properties N. Proctor
Bought with:
Kara Elizabeth Jess, 27956
Redfin
Source: NWMLS,MLS#: 2409745
Facts & features
Interior
Bedrooms & bathrooms
- Bedrooms: 4
- Bathrooms: 3
- Full bathrooms: 2
- 1/2 bathrooms: 1
- Main level bathrooms: 1
Other
- Level: Main
Dining room
- Level: Main
Entry hall
- Level: Main
Family room
- Level: Main
Kitchen with eating space
- Level: Main
Living room
- Level: Main
Utility room
- Level: Main
Heating
- Fireplace, Forced Air, Electric, Natural Gas
Cooling
- None
Appliances
- Included: Dishwasher(s), Dryer(s), Washer(s)
Features
- Bath Off Primary, Dining Room
- Flooring: Ceramic Tile, Vinyl Plank
- Windows: Double Pane/Storm Window
- Number of fireplaces: 1
- Fireplace features: Gas, Main Level: 1, Fireplace
Interior area
- Total structure area: 1,900
- Total interior livable area: 1,900 sqft
Property
Parking
- Total spaces: 2
- Parking features: Attached Garage
- Attached garage spaces: 2
Features
- Levels: Two
- Stories: 2
- Entry location: Main
- Patio & porch: Bath Off Primary, Double Pane/Storm Window, Dining Room, Fireplace, Hot Tub/Spa
- Has spa: Yes
- Spa features: Indoor
Lot
- Size: 6,560 sqft
- Features: Cul-De-Sac, Cable TV, Deck, Fenced-Fully, High Speed Internet, Hot Tub/Spa, Patio
Details
- Parcel number: 5028601840
- Special conditions: Standard
Construction
Type & style
- Home type: SingleFamily
- Property subtype: Single Family Residence
Materials
- Brick, Wood Siding, Wood Products
- Foundation: Poured Concrete
- Roof: Composition
Condition
- Year built: 1990
Utilities & green energy
- Sewer: Sewer Connected
- Water: Public
Community & neighborhood
Location
- Region: Federal Way
- Subdivision: Federal Way
HOA & financial
HOA
- HOA fee: $200 annually
Other
Other facts
- Listing terms: Cash Out,Conventional,FHA,VA Loan
- Cumulative days on market: 7 days
Price history
| Date | Event | Price |
|---|---|---|
| 8/20/2025 | Sold | $666,500+1.8%$351/sqft |
Source: | ||
| 7/25/2025 | Pending sale | $655,000$345/sqft |
Source: | ||
| 7/18/2025 | Listed for sale | $655,000+66.7%$345/sqft |
Source: | ||
| 11/21/2019 | Sold | $393,000$207/sqft |
Source: Public Record | ||
| 3/15/2018 | Sold | $393,000+71.8%$207/sqft |
Source: NWMLS #1246100 | ||
Public tax history
| Year | Property taxes | Tax assessment |
|---|---|---|
| 2024 | $5,469 +0.9% | $545,000 +10.5% |
| 2023 | $5,421 +3.3% | $493,000 -7.3% |
| 2022 | $5,248 +8.3% | $532,000 +24.9% |
Find assessor info on the county website
Neighborhood: Madrona
Nearby schools
GreatSchools rating
- 3/10Enterprise Elementary SchoolGrades: PK-5Distance: 0.4 mi
- 4/10Illahee Middle SchoolGrades: 5-8Distance: 0.8 mi
- 3/10Todd Beamer High SchoolGrades: 9-12Distance: 1.6 mi

Get pre-qualified for a loan
At Zillow Home Loans, we can pre-qualify you in as little as 5 minutes with no impact to your credit score.An equal housing lender. NMLS #10287.
Sell for more on Zillow
Get a free Zillow Showcase℠ listing and you could sell for .
$664,000
2% more+ $13,280
With Zillow Showcase(estimated)
$677,280


