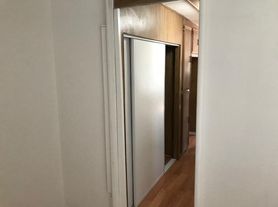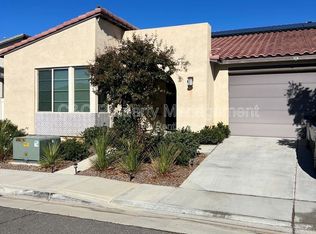Elegant 4-Bedroom Home in Upscale Beaumont Community FOR LEASE Welcome to your dream home in Beaumont, California, located in an exclusive master-planned community that epitomizes luxury and convenience. This stunning 4-bedroom, 3-bathroom residence offers an exceptional living experience with its thoughtfully designed layout and premium amenities. **Key Features
Amazing View of the mountains from the back yard**
Both neighbors to the left and the right are 1 story homes giving you extra added privacy**
Back yard will be landscaped** - **Spacious Bedrooms
This home features four generously sized bedrooms, with one conveniently located on the ground floor, perfect for guests or a home office. - **Luxurious Main Suite
The main bedroom upstairs boasts a huge walk-in closet, providing ample storage and a sense of luxury. - **Oversized Loft
An expansive loft area upstairs offers additional living space, ideal for a family room, game room, or home theater. - **Gourmet Kitchen
Enjoy cooking in the modern kitchen equipped with high-end appliances, ample counter space, and elegant cabinetry. - **Scenic Backyard
The low-maintenance backyard is perfect for relaxing or entertaining, featuring breathtaking views of the surrounding hills. - **FREE Internet
Enjoy complimentary internet service, adding extra value and convenience to your lifestyle. - **Solar Panel
Low electric bills because of Solar Panels. **Community Amenities
- **Clubhouse
The community clubhouse provides a perfect gathering place for social events and activities. - **Three Swimming Pools
Take advantage of the three community swimming pools, offering a resort-like experience just steps from your door. This home combines elegance, comfort, and convenience in a picturesque setting. Don't miss this opportunity to live in one of Beaumont's most prestigious communities. Schedule a viewing today and experience luxury living at its finest.
House for rent
$3,500/mo
35349 Hutchison Pl, Beaumont, CA 92223
4beds
2,723sqft
Price may not include required fees and charges.
Singlefamily
Available now
Cats, small dogs OK
Central air
In unit laundry
2 Attached garage spaces parking
Central
What's special
Scenic backyardGourmet kitchenLuxurious main suiteSpacious bedrooms
- 4 days |
- -- |
- -- |
Travel times
Looking to buy when your lease ends?
With a 6% savings match, a first-time homebuyer savings account is designed to help you reach your down payment goals faster.
Offer exclusive to Foyer+; Terms apply. Details on landing page.
Open house
Facts & features
Interior
Bedrooms & bathrooms
- Bedrooms: 4
- Bathrooms: 3
- Full bathrooms: 3
Rooms
- Room types: Family Room
Heating
- Central
Cooling
- Central Air
Appliances
- Laundry: In Unit, Upper Level
Features
- Bedroom on Main Level, Walk In Closet, Walk-In Closet(s)
Interior area
- Total interior livable area: 2,723 sqft
Property
Parking
- Total spaces: 2
- Parking features: Attached, Covered
- Has attached garage: Yes
- Details: Contact manager
Features
- Stories: 2
- Exterior features: Contact manager
Details
- Parcel number: 422301026
Construction
Type & style
- Home type: SingleFamily
- Property subtype: SingleFamily
Condition
- Year built: 2023
Community & HOA
Location
- Region: Beaumont
Financial & listing details
- Lease term: 12 Months
Price history
| Date | Event | Price |
|---|---|---|
| 10/26/2025 | Listed for rent | $3,500$1/sqft |
Source: CRMLS #IV25247536 | ||
| 10/18/2024 | Listing removed | $3,500$1/sqft |
Source: CRMLS #IV24197100 | ||
| 9/22/2024 | Listed for rent | $3,500$1/sqft |
Source: CRMLS #IV24197100 | ||
| 9/20/2024 | Sold | $599,000$220/sqft |
Source: | ||
| 8/5/2024 | Pending sale | $599,000$220/sqft |
Source: | ||

