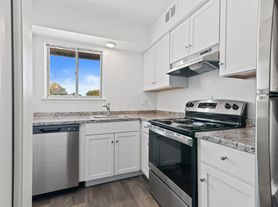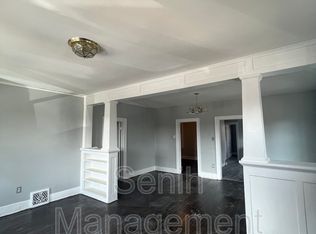Welcome to this freshly painted, move-in ready bungalow in one of Dearborn's most desirable neighborhoods. Featuring 3 spacious bedrooms, 1 full bathroom, and gleaming hardwood floors throughout, this home blends timeless charm with modern updates.
The bright living room boasts large windows for natural light, while the updated bathroom showcases sleek tile finishes and a clean shower/tub combo. Upstairs you'll find a large versatile bedroom perfect as a master suite, office, or guest space. The full basement provides excellent storage and laundry hookups, while the private driveway, garage, and backyard make daily living convenient and enjoyable.
Recent Updates & Amenities Fresh paint throughout in neutral tones
Polished hardwood floor
Updated bathroom with modern tileBright, airy living spaces with natural light
Full basement with laundry hookups
Driveway + garage parking
Spacious backyard for relaxing or entertaining
Location Highlights
Easy access to I-94, Southfield Fwy, and Telegraph Rd quick commutes to Detroit, Ann Arbor, or Metro Airport
Minutes from Corewell (Oakwood) Hospital ideal for healthcare professionals
Surrounded by shopping, dining, and entertainment: Westborn Market, Ford Road shops, and Michigan Ave restaurants
Close to Crowley Park, Ford Field Park, Hemlock Park, and Rouge Gateway Trail for outdoor recreation
Part of Dearborn Public Schools, a top-rated district with strong academic and early college programs
Near cultural attractions: The Henry Ford Museum and Ford Community & Performing Arts Center
Leasing Details
Rent: $1,600/month
Security deposit required
No pets
No smoking
Tenant responsible for utilities
Address: Chestnut St, Dearborn, MI 48124
Contact today to schedule your private showing this one won't last long!
Tenant responsible for general upkeep of the home and yard (e.g., lawn care, snow removal, keeping property clean and well-maintained) and all utilities
House for rent
Accepts Zillow applications
$1,600/mo
3535 Chestnut St, Dearborn, MI 48124
3beds
1,206sqft
Price may not include required fees and charges.
Single family residence
Available now
No pets
Central air
Hookups laundry
Detached parking
What's special
- 6 days |
- -- |
- -- |
Travel times
Facts & features
Interior
Bedrooms & bathrooms
- Bedrooms: 3
- Bathrooms: 2
- Full bathrooms: 1
- 1/2 bathrooms: 1
Cooling
- Central Air
Appliances
- Included: WD Hookup
- Laundry: Hookups, Washer Dryer Hookup
Features
- WD Hookup
- Flooring: Hardwood
Interior area
- Total interior livable area: 1,206 sqft
Property
Parking
- Parking features: Detached
- Details: Contact manager
Features
- Exterior features: Washer Dryer Hookup
Details
- Parcel number: 32093521501200
Construction
Type & style
- Home type: SingleFamily
- Property subtype: Single Family Residence
Community & HOA
Location
- Region: Dearborn
Financial & listing details
- Lease term: 1 Year
Price history
| Date | Event | Price |
|---|---|---|
| 11/10/2025 | Listed for rent | $1,600$1/sqft |
Source: Zillow Rentals | ||
| 9/13/2025 | Listing removed | $1,600$1/sqft |
Source: Zillow Rentals | ||
| 8/21/2025 | Listed for rent | $1,600$1/sqft |
Source: Zillow Rentals | ||
| 11/14/2006 | Sold | $65,000$54/sqft |
Source: Public Record | ||

