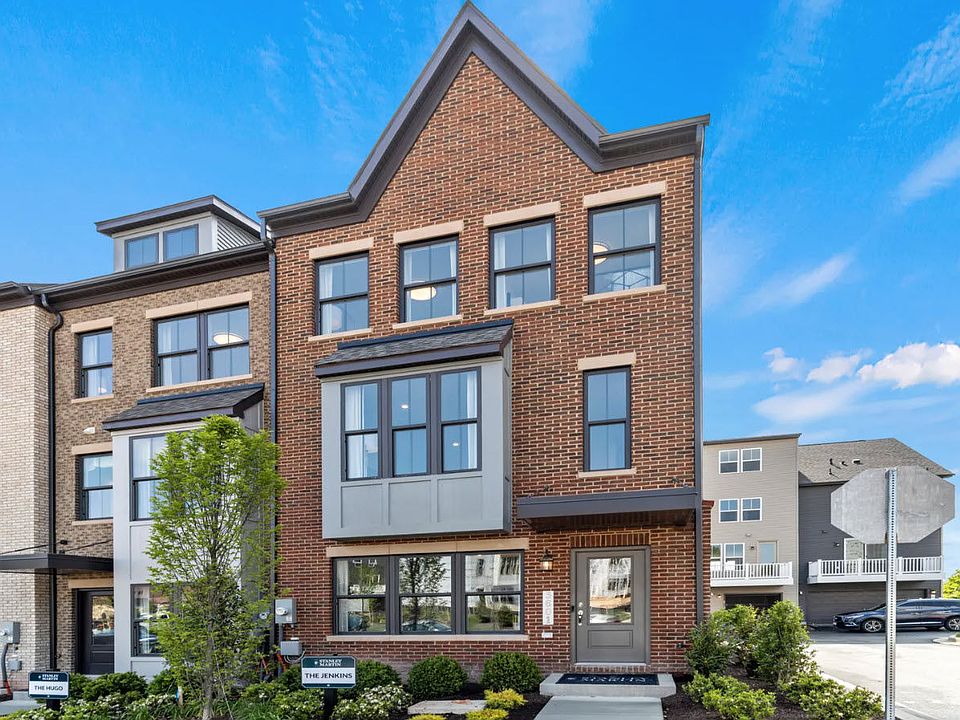Step into the elegant and inviting Jenkins Townhome at Gateway West, where comfort and style are harmoniously combined. This thoughtfully designed home offers a remarkable living experience a layout that prioritizes both beauty and function. Upon entering, you'll find a spacious flex space, ideal for guests or as a private retreat. Upstairs, the expansive main level welcomes you with a sunlit family room, perfect for unwinding or entertaining with ease. The gourmet kitchen is a chef’s dream, equipped with top-of-the-line appliances, Barnett White Linen Cabinets, and Quartz-Frost White Countertop, offering the perfect setting for creating culinary masterpieces. Adjacent to the kitchen is a sophisticated dining area, perfect for hosting intimate meals. Step outside to the private 6' X 18' deck, a peaceful retreat for enjoying a morning coffee or evening cocktails under the stars. On the upper level, the primary suite provides a true sanctuary, complete with a spa-inspired ensuite bathroom. Two additional beautifully appointed bedrooms and a spacious two-car garage add even more to the home’s generous layout. Discover all that this home has to offer. Please visit our model home to find out more about this great opportunity to own a Jenkins home. *Please note, the photos displayed are representative of a similar home. *Please note, the photos displayed are representative of a similar home.
New construction
$599,990
3535 Dean Dr, Hyattsville, MD 20782
3beds
2,327sqft
Townhouse
Built in 2025
1,500 Square Feet Lot
$-- Zestimate®
$258/sqft
$72/mo HOA
What's special
Sophisticated dining areaTwo-car garageExpansive main levelTop-of-the-line appliancesPeaceful retreatSunlit family roomPrimary suite
- 34 days
- on Zillow |
- 326 |
- 23 |
Zillow last checked: 7 hours ago
Listing updated: August 07, 2025 at 06:42am
Listed by:
Martin Alloy 571-999-7039,
SM Brokerage, LLC
Source: Bright MLS,MLS#: MDPG2159240
Travel times
Schedule tour
Select your preferred tour type — either in-person or real-time video tour — then discuss available options with the builder representative you're connected with.
Facts & features
Interior
Bedrooms & bathrooms
- Bedrooms: 3
- Bathrooms: 4
- Full bathrooms: 2
- 1/2 bathrooms: 2
- Main level bathrooms: 1
Heating
- Central, Forced Air, Heat Pump, Electric
Cooling
- Central Air, Heat Pump, Programmable Thermostat, Electric
Appliances
- Included: Dishwasher, Microwave, Oven/Range - Electric, Refrigerator, Disposal, Exhaust Fan, Electric Water Heater
Features
- Family Room Off Kitchen, Open Floorplan, Kitchen Island, Recessed Lighting, Upgraded Countertops, Combination Kitchen/Dining, Combination Kitchen/Living, Entry Level Bedroom, Kitchen - Country, 9'+ Ceilings
- Flooring: Carpet
- Windows: ENERGY STAR Qualified Windows, Screens, Low Emissivity Windows
- Has basement: No
- Has fireplace: No
Interior area
- Total structure area: 2,327
- Total interior livable area: 2,327 sqft
- Finished area above ground: 2,327
Video & virtual tour
Property
Parking
- Total spaces: 2
- Parking features: Garage Faces Rear, Attached
- Attached garage spaces: 2
Accessibility
- Accessibility features: 2+ Access Exits
Features
- Levels: Four
- Stories: 4
- Pool features: None
Lot
- Size: 1,500 Square Feet
Details
- Additional structures: Above Grade
- Parcel number: NO TAX RECORD
- Zoning: N/A
- Special conditions: Standard
Construction
Type & style
- Home type: Townhouse
- Architectural style: Traditional
- Property subtype: Townhouse
Materials
- Brick Front, Shingle Siding, Vinyl Siding
- Foundation: Slab
Condition
- Excellent
- New construction: Yes
- Year built: 2025
Details
- Builder model: Jenkins (P)
- Builder name: Stanley Martin Homes
Utilities & green energy
- Sewer: Public Sewer
- Water: Public
- Utilities for property: Underground Utilities, Cable Available
Community & HOA
Community
- Subdivision: Gateway West
HOA
- Has HOA: Yes
- Amenities included: Common Grounds, Jogging Path, Tot Lots/Playground
- Services included: Lawn Care Front, Snow Removal, Trash
- HOA fee: $72 monthly
Location
- Region: Hyattsville
Financial & listing details
- Price per square foot: $258/sqft
- Tax assessed value: $25,000
- Annual tax amount: $404
- Date on market: 7/9/2025
- Listing agreement: Exclusive Right To Sell
- Listing terms: Conventional,FHA,VA Loan
- Ownership: Fee Simple
About the community
It can be hard to find a new place to live that perfectly combines a low-maintenance lifestyle with convenience and the space you need in a new home. Well, your search is over! Look no further than Gateway West in Hyattsville for your new home. Featuring three distinctive low-maintenance garage townhome designs to choose from, you'll have the option to pick from 3 - 4 bedrooms and expand your living space with an added 4th floor in several of our SMart Select Homes at Gateway West. Outside your doorstep, you'll find an on-site park with playground, woodland conversation space and walker/hiker/bike trails connecting the neighborhood to the surrounding community. A short walk (or drive) away you'll find Northwestern High School as well as shopping and dining conveniences like the Mall at Price George's, Target, Safeway and so much more! Select Gateway West as your next place to call home and enjoy a home with the space you need and the convenience you crave.
Source: Stanley Martin Homes

