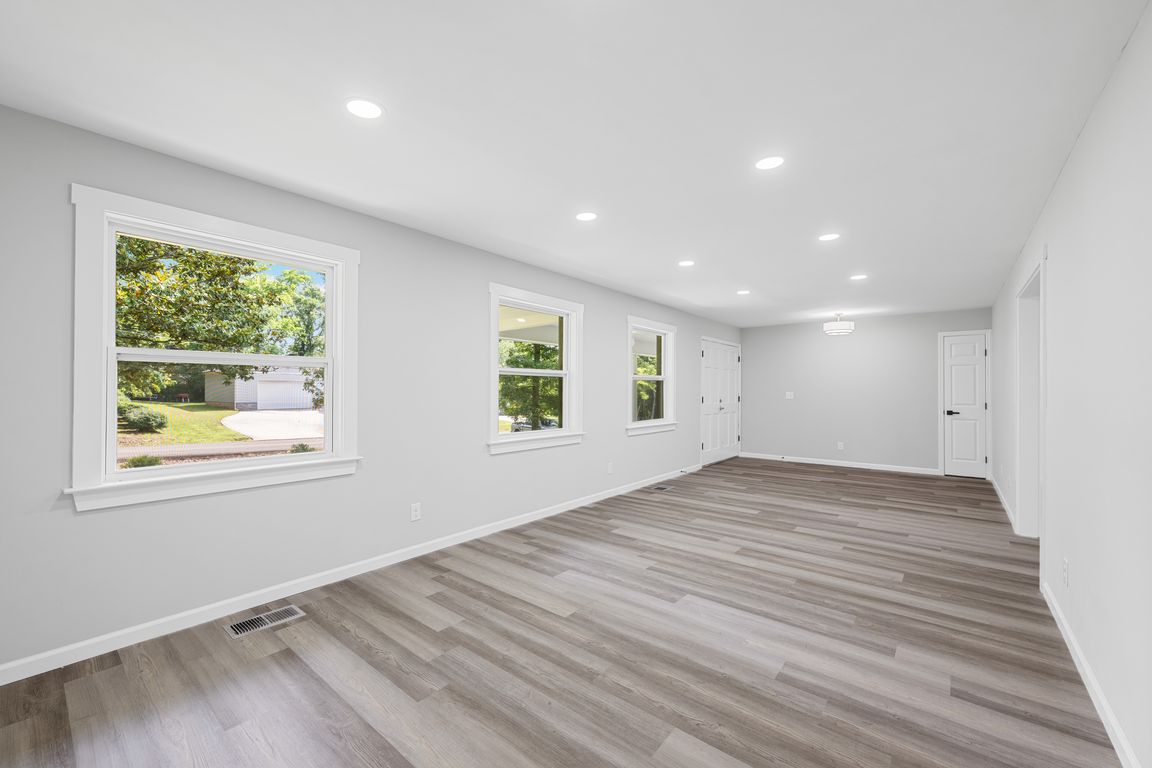
For salePrice cut: $20.9K (9/19)
$559,000
3beds
3,479sqft
3535 Georgetown Dr NW, Cleveland, TN 37312
3beds
3,479sqft
Single family residence
Built in 1973
0.78 Acres
2 Attached garage spaces
$161 price/sqft
What's special
Cozy gas fireplaceNew roofHigh-quality lvp flooringLarge workshopFlat corner lotCustom kitchen cabinetryNew garage door
OPEN HOUSE SUNDAY 9/28 2-5 PM Lunch provided! You'll fall in love with this all-brick, 3-bedroom, 3-full bathroom home, ideally situated on almost an acre (.78) in Cleveland, TN! The main level has been meticulously renovated, taken down to the studs to reveal a beautifully redesigned space. Here, you'll find two large ...
- 83 days |
- 547 |
- 10 |
Source: Greater Chattanooga Realtors,MLS#: 1516810
Travel times
Living Room
Kitchen
Primary Bedroom
Zillow last checked: 7 hours ago
Listing updated: September 27, 2025 at 09:20am
Listed by:
Chanda Strickland 423-305-8666,
Best Realty of Chattanooga LLC 423-305-8666
Source: Greater Chattanooga Realtors,MLS#: 1516810
Facts & features
Interior
Bedrooms & bathrooms
- Bedrooms: 3
- Bathrooms: 3
- Full bathrooms: 3
Primary bedroom
- Level: First
Bedroom
- Level: First
Bedroom
- Level: Second
Primary bathroom
- Level: First
Bathroom
- Level: First
Bathroom
- Level: Second
Dining room
- Level: First
Great room
- Level: Second
Kitchen
- Level: First
Laundry
- Level: First
Living room
- Level: First
Other
- Description: Flex room
- Level: Second
Other
- Description: flex room
- Level: Second
Workshop
- Level: Second
Heating
- Central, Other
Cooling
- Central Air
Appliances
- Included: Water Heater, Stainless Steel Appliance(s), Refrigerator, Plumbed For Ice Maker, Exhaust Fan, ENERGY STAR Qualified Refrigerator, ENERGY STAR Qualified Dishwasher, Electric Range, Electric Oven, Electric Cooktop, Dishwasher, Cooktop
- Laundry: Electric Dryer Hookup, Laundry Room, Main Level
Features
- Pantry, Plumbed, Recessed Lighting
- Flooring: Carpet, Luxury Vinyl
- Basement: Finished
- Has fireplace: Yes
- Fireplace features: Basement
Interior area
- Total structure area: 3,479
- Total interior livable area: 3,479 sqft
- Finished area above ground: 1,772
- Finished area below ground: 1,707
Property
Parking
- Total spaces: 3
- Parking features: Concrete, Driveway, Garage, Garage Door Opener
- Attached garage spaces: 2
- Carport spaces: 1
- Covered spaces: 3
Features
- Levels: Two
- Stories: 2
- Patio & porch: Covered, Front Porch, Patio
- Exterior features: Private Entrance
- Pool features: None
- Spa features: None
- Fencing: None
Lot
- Size: 0.78 Acres
- Dimensions: 261 x 118 x 227 x 117
- Features: Cleared, Corner Lot, Level
Details
- Additional structures: None
- Parcel number: 026j D 001.00
- Special conditions: Investor
- Other equipment: None
Construction
Type & style
- Home type: SingleFamily
- Architectural style: Ranch
- Property subtype: Single Family Residence
Materials
- Brick
- Foundation: Block, Brick/Mortar
Condition
- Updated/Remodeled
- New construction: No
- Year built: 1973
Details
- Warranty included: Yes
Utilities & green energy
- Sewer: Septic Tank
- Water: Public
- Utilities for property: Cable Available
Community & HOA
Community
- Features: None
- Security: Other
- Subdivision: Westview Hgts
HOA
- Has HOA: No
Location
- Region: Cleveland
Financial & listing details
- Price per square foot: $161/sqft
- Tax assessed value: $283,000
- Annual tax amount: $1,257
- Date on market: 7/19/2025
- Listing terms: Cash,Conventional,FHA
- Road surface type: Paved