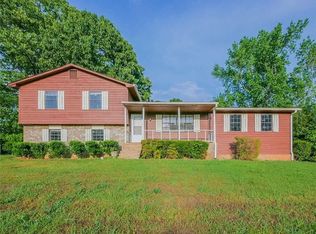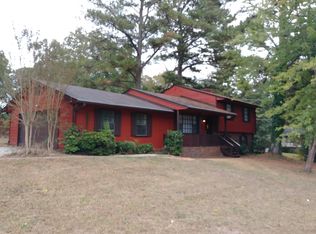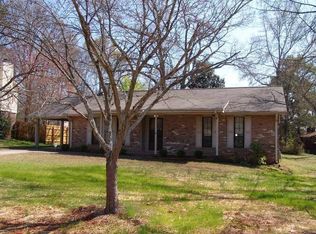THIS IS THE ONE!! This recently renovated home is ready to entertain. It has a huge living room, sunroom and family room and also features a huge deck and front, side and back yards. The owner's suite is large with a private bath and huge closet. All secondary bedrooms throughout are large with lots of closet space. The home has an open floor plan that makes family and entertainment time very pleasurable.
This property is off market, which means it's not currently listed for sale or rent on Zillow. This may be different from what's available on other websites or public sources.


