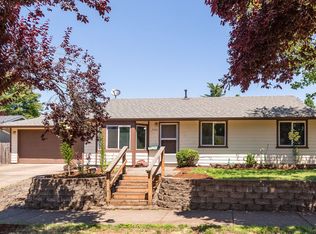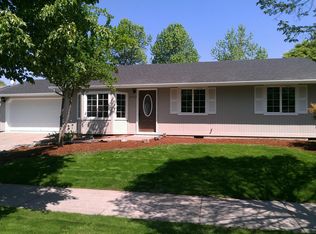Please follow COVID 19 guidelines. Seller's agent related to seller. Well maintained home close to schools, parks/bike paths, and Bob Keefer Center. 2018 kitchen remodel with custom cabinets, quartz countertops, stainless steel appliances. New waterproof vinyl plank flooring and carpet. Newly painted interior/exterior Master bedroom with two closets. Large fenced backyard with custom deck
This property is off market, which means it's not currently listed for sale or rent on Zillow. This may be different from what's available on other websites or public sources.


