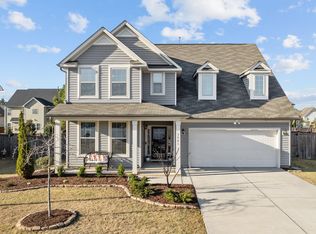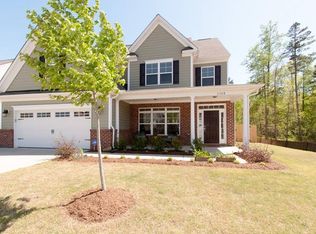Sold for $700,000
$700,000
3536 Greenville Loop Rd, Wake Forest, NC 27587
4beds
3,502sqft
Single Family Residence, Residential
Built in 2015
0.25 Acres Lot
$697,600 Zestimate®
$200/sqft
$3,538 Estimated rent
Home value
$697,600
$663,000 - $732,000
$3,538/mo
Zestimate® history
Loading...
Owner options
Explore your selling options
What's special
Welcome to 3536 Greenville Loop, a charming and well-maintained 4-bedroom, 2.5-bath single-family home with private in-ground pool, 2 car garage with extended driveway, and 2 main floor offices. Step inside to discover a spacious and inviting layout, with a formal dining room. 2 rooms for office space or playroom, cozy breakfast area, and an intimate family room with gas fireplace. The chef's kitchen includes a 12 foot granite island with seating for 6, double oven, gas cooktop, butler's pantry and separate walk in pantry. A perfect for entertaining guests or hosting special events. LVP flooring runs throughout the first floor. Upstairs you will find the primary bedroom with LVP floors and tray ceiling, and ensuite bath with tiled flooring, dual vanities, soaking tub and shower. The walk in closet has built in custom closets. The second floor also has a large loft, laundry room with washer and dryer, and three additional bedrooms. Your outside oasis is everything you want: large screened in porch, fenced backyard perfect for entertaining with a cozy fire pit area for evening gatherings or your morning coffee, and your very own in ground pool to enjoy all summer long. Conveniently located near everything Wake Forest has to offer: shopping, dining, parks, and more! If you're looking for a move-in ready home with space to grow and all the extras, this is the one.
Zillow last checked: 8 hours ago
Listing updated: October 28, 2025 at 01:02am
Listed by:
Caren Fried 919-964-0732,
Keller Williams Realty
Bought with:
Heather Layne, 168588
Keller Williams Legacy
Source: Doorify MLS,MLS#: 10097905
Facts & features
Interior
Bedrooms & bathrooms
- Bedrooms: 4
- Bathrooms: 3
- Full bathrooms: 2
- 1/2 bathrooms: 1
Heating
- Central, Gas Pack
Cooling
- Central Air
Appliances
- Included: Built-In Electric Oven, Built-In Gas Oven, Dishwasher, Double Oven, Gas Cooktop, Microwave, Refrigerator, Stainless Steel Appliance(s)
- Laundry: Laundry Room, Upper Level
Features
- Pantry, Ceiling Fan(s), Eat-in Kitchen, Entrance Foyer, Granite Counters, Kitchen Island, Open Floorplan, Sound System, Storage, Tray Ceiling(s), Walk-In Closet(s), Walk-In Shower, Wired for Sound
- Flooring: Carpet, Vinyl, Tile
- Number of fireplaces: 1
- Fireplace features: Family Room
Interior area
- Total structure area: 3,502
- Total interior livable area: 3,502 sqft
- Finished area above ground: 3,502
- Finished area below ground: 0
Property
Parking
- Parking features: Garage Faces Front, Oversized
- Attached garage spaces: 2
Features
- Levels: Two
- Stories: 2
- Patio & porch: Patio, Screened
- Exterior features: Fenced Yard
- Has private pool: Yes
- Pool features: In Ground, Liner, Outdoor Pool, Private, Community
- Fencing: Back Yard, Fenced
- Has view: Yes
Lot
- Size: 0.25 Acres
- Features: Corner Lot, Landscaped
Details
- Parcel number: 1748.01459390.000
- Special conditions: Standard
Construction
Type & style
- Home type: SingleFamily
- Architectural style: Traditional
- Property subtype: Single Family Residence, Residential
Materials
- HardiPlank Type, Stone
- Foundation: Slab
- Roof: Asphalt
Condition
- New construction: No
- Year built: 2015
Utilities & green energy
- Sewer: Public Sewer
- Water: Public
- Utilities for property: Cable Available, Electricity Connected, Natural Gas Connected, Sewer Connected, Water Connected
Community & neighborhood
Community
- Community features: Playground, Pool, Tennis Court(s)
Location
- Region: Wake Forest
- Subdivision: Stonegate at St Andrews
HOA & financial
HOA
- Has HOA: Yes
- HOA fee: $85 monthly
- Amenities included: Playground, Pool, Tennis Court(s)
- Services included: Unknown
Price history
| Date | Event | Price |
|---|---|---|
| 8/1/2025 | Sold | $700,000-3.4%$200/sqft |
Source: | ||
| 6/28/2025 | Pending sale | $725,000$207/sqft |
Source: | ||
| 5/22/2025 | Listed for sale | $725,000+94.7%$207/sqft |
Source: | ||
| 10/22/2015 | Sold | $372,276$106/sqft |
Source: | ||
Public tax history
| Year | Property taxes | Tax assessment |
|---|---|---|
| 2025 | $5,976 +0.4% | $636,798 +0.2% |
| 2024 | $5,953 +23.1% | $635,528 +53.3% |
| 2023 | $4,837 +4.2% | $414,560 |
Find assessor info on the county website
Neighborhood: 27587
Nearby schools
GreatSchools rating
- 4/10Harris Creek ElementaryGrades: PK-5Distance: 2.4 mi
- 9/10Rolesville Middle SchoolGrades: 6-8Distance: 1.8 mi
- 7/10Heritage High SchoolGrades: 9-12Distance: 2.3 mi
Schools provided by the listing agent
- Elementary: Wake - Harris Creek
- Middle: Wake - Rolesville
- High: Wake - Heritage
Source: Doorify MLS. This data may not be complete. We recommend contacting the local school district to confirm school assignments for this home.
Get a cash offer in 3 minutes
Find out how much your home could sell for in as little as 3 minutes with a no-obligation cash offer.
Estimated market value
$697,600

