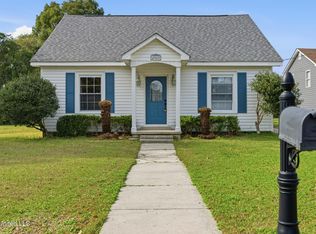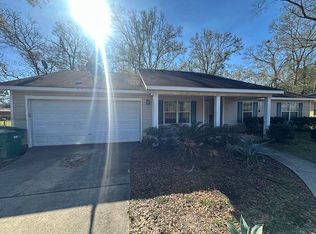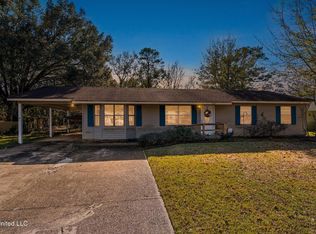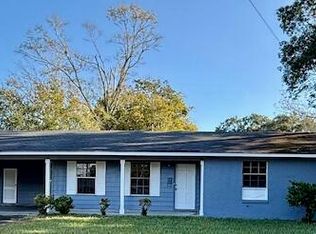Rented at $1200 per month until 12/2026. this property makes a great addition to your rental portfolio. Bring all serious offers. Motivated Seller. Great tenant in place.
Beautifully restored 1956 home. Concrete Block construction. New flooring, New Roof, Fresh paint, Large primary bedroom with ensuite bathroom. ALMOST A 1/4 ACRE (0.24) There are 2 bedrooms and a bonus room could be a 3RD Bedroom with a little work. Seller willing to build it for you after closing for cost of materials. New gravel driveway on Lawrence st entrance. This home boarders 3 streets. a new driveway can be added an any side. Satellite photos are old. The shape of the lot has changed because it was subdivided.
Active
Price cut: $2K (12/1)
$128,000
3536 Lawrence St, Moss Point, MS 39563
2beds
1,160sqft
Est.:
Residential, Single Family Residence
Built in 1956
10,454.4 Square Feet Lot
$123,400 Zestimate®
$110/sqft
$-- HOA
What's special
New roofNew flooringFresh paint
- 55 days |
- 153 |
- 5 |
Zillow last checked: 8 hours ago
Listing updated: December 11, 2025 at 10:20am
Listed by:
JJ M Harris 228-596-8821,
PMI Biloxi 228-325-1534
Source: MLS United,MLS#: 4132842
Tour with a local agent
Facts & features
Interior
Bedrooms & bathrooms
- Bedrooms: 2
- Bathrooms: 2
- Full bathrooms: 2
Heating
- Central, Natural Gas
Cooling
- Central Air
Appliances
- Included: Free-Standing Gas Range
- Laundry: Washer Hookup
Features
- Flooring: Carpet, Wood
- Windows: Double Pane Windows
- Has fireplace: No
Interior area
- Total structure area: 1,160
- Total interior livable area: 1,160 sqft
Video & virtual tour
Property
Parking
- Parking features: Gravel
Features
- Levels: One
- Stories: 1
- Patio & porch: Porch
- Exterior features: Private Yard
- Fencing: Partial
Lot
- Size: 10,454.4 Square Feet
- Features: City Lot, Corner Lot, Subdivided
Details
- Parcel number: Unassigned
- Zoning description: Single Family Residence
Construction
Type & style
- Home type: SingleFamily
- Architectural style: See Remarks
- Property subtype: Residential, Single Family Residence
Materials
- Foundation: Block, Pillar/Post/Pier
- Roof: Architectural Shingles
Condition
- Move In Ready
- New construction: No
- Year built: 1956
Utilities & green energy
- Sewer: Public Sewer
- Water: Public
- Utilities for property: Phone Available
Community & HOA
Community
- Security: None
- Subdivision: Devonshire Woods
Location
- Region: Moss Point
Financial & listing details
- Price per square foot: $110/sqft
- Tax assessed value: $53,276
- Annual tax amount: $394
- Date on market: 12/1/2025
Estimated market value
$123,400
$117,000 - $130,000
$1,096/mo
Price history
Price history
| Date | Event | Price |
|---|---|---|
| 12/10/2025 | Listing removed | $1,300$1/sqft |
Source: Zillow Rentals Report a problem | ||
| 12/1/2025 | Price change | $128,000-1.5%$110/sqft |
Source: MLS United #4132842 Report a problem | ||
| 11/19/2025 | Listed for rent | $1,300$1/sqft |
Source: Zillow Rentals Report a problem | ||
| 10/2/2025 | Price change | $130,000+1.2%$112/sqft |
Source: MLS United #4117663 Report a problem | ||
| 9/29/2025 | Price change | $128,500-1.2%$111/sqft |
Source: Owner Report a problem | ||
Public tax history
Public tax history
| Year | Property taxes | Tax assessment |
|---|---|---|
| 2024 | $394 +3.9% | $11,419 |
| 2023 | $379 +1.2% | $11,419 |
| 2022 | $375 -2.2% | $11,419 -1.5% |
Find assessor info on the county website
BuyAbility℠ payment
Est. payment
$622/mo
Principal & interest
$496
Property taxes
$81
Home insurance
$45
Climate risks
Neighborhood: 39563
Nearby schools
GreatSchools rating
- 3/10Moss Point Escatawpa Upper Elementary SchoolGrades: 3-5Distance: 2.5 mi
- 2/10Magnolia Middle SchoolGrades: 6-8Distance: 0.6 mi
- 4/10Moss Point High SchoolGrades: 9-12Distance: 0.8 mi



