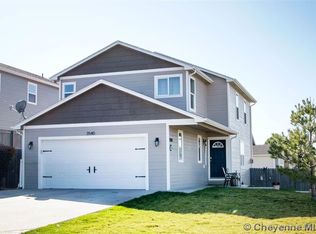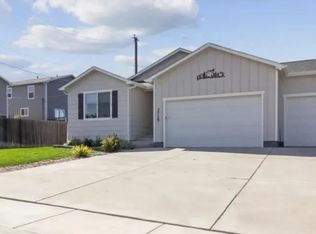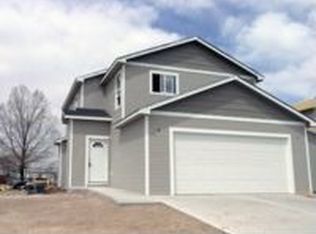Sold on 07/22/25
Price Unknown
3536 McCann Ave, Cheyenne, WY 82001
4beds
2,231sqft
City Residential, Residential
Built in 2008
6,098.4 Square Feet Lot
$444,900 Zestimate®
$--/sqft
$2,827 Estimated rent
Home value
$444,900
$423,000 - $467,000
$2,827/mo
Zestimate® history
Loading...
Owner options
Explore your selling options
What's special
Exceptional home centrally located in Cheyenne! With 5 bathrooms and 4 bedrooms, each room has its own full bathroom and walk-in closet, with an additional half-bath on the main floor for guests. With a finished basement, sprinkler system, meticulous landscape, and granite countertops, this home is move-in ready and well loved! All new appliances stay and the 2-car garage is big enough to house the F250 plus an additional vehicle!
Zillow last checked: 8 hours ago
Listing updated: July 23, 2025 at 09:14am
Listed by:
Abigail Rose 307-287-4186,
RE/MAX Capitol Properties
Bought with:
Bailey Wheeler
Coldwell Banker, The Property Exchange
Source: Cheyenne BOR,MLS#: 97485
Facts & features
Interior
Bedrooms & bathrooms
- Bedrooms: 4
- Bathrooms: 5
- Full bathrooms: 4
- 1/2 bathrooms: 1
- Main level bathrooms: 1
Primary bedroom
- Level: Upper
- Area: 224
- Dimensions: 16 x 14
Bedroom 2
- Level: Upper
- Area: 144
- Dimensions: 12 x 12
Bedroom 3
- Level: Upper
- Area: 144
- Dimensions: 12 x 12
Bedroom 4
- Level: Basement
- Area: 121
- Dimensions: 11 x 11
Bathroom 1
- Features: 1/2
- Level: Main
Bathroom 2
- Features: Full
- Level: Upper
Bathroom 3
- Features: Full
- Level: Upper
Bathroom 4
- Features: Full
- Level: Upper
Bathroom 5
- Features: Full
- Level: Basement
Basement
- Area: 676
Heating
- Forced Air, Natural Gas
Cooling
- Central Air
Appliances
- Included: Dishwasher, Disposal, Dryer, Microwave, Range, Refrigerator, Washer
- Laundry: Upper Level
Features
- Granite Counters
- Flooring: Luxury Vinyl
- Basement: Finished
- Number of fireplaces: 1
- Fireplace features: One, Gas
Interior area
- Total structure area: 2,231
- Total interior livable area: 2,231 sqft
- Finished area above ground: 1,555
Property
Parking
- Total spaces: 2
- Parking features: 2 Car Attached
- Attached garage spaces: 2
Accessibility
- Accessibility features: None
Features
- Levels: Two
- Stories: 2
- Patio & porch: Deck
- Exterior features: Sprinkler System
- Fencing: Back Yard,Fenced
Lot
- Size: 6,098 sqft
- Dimensions: 6012
- Features: Front Yard Sod/Grass, Backyard Sod/Grass
Details
- Parcel number: 17746000100012
- Special conditions: Arms Length Sale
Construction
Type & style
- Home type: SingleFamily
- Property subtype: City Residential, Residential
Materials
- Wood/Hardboard
- Foundation: Basement
- Roof: Composition/Asphalt
Condition
- New construction: No
- Year built: 2008
Utilities & green energy
- Electric: Black Hills Energy
- Gas: Black Hills Energy
- Sewer: City Sewer
- Water: Public
Community & neighborhood
Security
- Security features: Surveillance Systems
Location
- Region: Cheyenne
- Subdivision: Robitaille
Other
Other facts
- Listing agreement: N
- Listing terms: Cash,Conventional,FHA,VA Loan
Price history
| Date | Event | Price |
|---|---|---|
| 7/22/2025 | Sold | -- |
Source: | ||
| 6/26/2025 | Pending sale | $435,000$195/sqft |
Source: | ||
| 6/25/2025 | Price change | $435,000-2.2%$195/sqft |
Source: | ||
| 6/15/2025 | Listed for sale | $445,000$199/sqft |
Source: | ||
| 6/15/2025 | Listing removed | $445,000$199/sqft |
Source: | ||
Public tax history
| Year | Property taxes | Tax assessment |
|---|---|---|
| 2024 | $3,405 +1.2% | $48,148 +1.2% |
| 2023 | $3,366 +14.8% | $47,596 +17.2% |
| 2022 | $2,931 +6% | $40,600 +6.3% |
Find assessor info on the county website
Neighborhood: 82001
Nearby schools
GreatSchools rating
- 6/10Baggs Elementary SchoolGrades: PK-6Distance: 0.3 mi
- 3/10Carey Junior High SchoolGrades: 7-8Distance: 0.5 mi
- 4/10East High SchoolGrades: 9-12Distance: 0.8 mi


