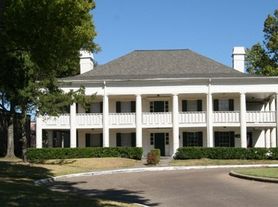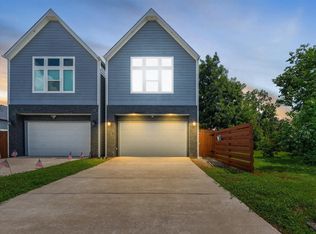Welcome to this beautifully maintained and fully furnished 3-bedroom, 2.5-bath home offering over 2,000 square feet of stylish living space in the heart of Houston. Built in 2007, this residence combines modern design with practical comfort, featuring high ceilings, an open-concept layout, and abundant natural light throughout. The spacious living area is perfect for entertaining, with elegant finishes, tile flooring, and a cozy fireplace for relaxing evenings. The kitchen offers granite countertops, generous cabinet space, and a breakfast bar that opens to the dining area. Upstairs, the primary suite provides a peaceful retreat with a large walk-in closet and a luxurious ensuite bath featuring dual sinks, a soaking tub, and a separate shower. Enjoy the convenience of an attached two-car garage, in-home laundry, and low-maintenance living just minutes from major highways, the Medical Center, and downtown Houston.
Copyright notice - Data provided by HAR.com 2022 - All information provided should be independently verified.
House for rent
$3,200/mo
3536 Omeara Dr, Houston, TX 77025
3beds
2,040sqft
Price may not include required fees and charges.
Singlefamily
Available now
-- Pets
Electric, ceiling fan
Electric dryer hookup laundry
2 Attached garage spaces parking
Electric, fireplace
What's special
Cozy fireplaceElegant finishesHigh ceilingsAbundant natural lightTile flooringGranite countertopsLarge walk-in closet
- 8 hours
- on Zillow |
- -- |
- -- |
Travel times
Renting now? Get $1,000 closer to owning
Unlock a $400 renter bonus, plus up to a $600 savings match when you open a Foyer+ account.
Offers by Foyer; terms for both apply. Details on landing page.
Facts & features
Interior
Bedrooms & bathrooms
- Bedrooms: 3
- Bathrooms: 3
- Full bathrooms: 2
- 1/2 bathrooms: 1
Heating
- Electric, Fireplace
Cooling
- Electric, Ceiling Fan
Appliances
- Included: Dishwasher, Dryer, Microwave, Oven, Refrigerator, Stove, Washer
- Laundry: Electric Dryer Hookup, In Unit
Features
- 2 Staircases, Ceiling Fan(s), High Ceilings, Primary Bed - 3rd Floor, Walk In Closet, Walk-In Closet(s)
- Has fireplace: Yes
- Furnished: Yes
Interior area
- Total interior livable area: 2,040 sqft
Property
Parking
- Total spaces: 2
- Parking features: Attached, Covered
- Has attached garage: Yes
- Details: Contact manager
Features
- Stories: 3
- Exterior features: 2 Staircases, Architecture Style: Contemporary/Modern, Attached, Electric Dryer Hookup, Heating: Electric, High Ceilings, Kitchen/Dining Combo, Lot Features: Subdivided, Primary Bed - 3rd Floor, Subdivided, Walk In Closet, Walk-In Closet(s)
Details
- Parcel number: 1269020040002
Construction
Type & style
- Home type: SingleFamily
- Property subtype: SingleFamily
Condition
- Year built: 2007
Community & HOA
Location
- Region: Houston
Financial & listing details
- Lease term: 12 Months,Section 8
Price history
| Date | Event | Price |
|---|---|---|
| 10/4/2025 | Listed for rent | $3,200$2/sqft |
Source: | ||
| 8/17/2025 | Listing removed | $3,200$2/sqft |
Source: | ||
| 7/27/2025 | Listed for rent | $3,200+45.5%$2/sqft |
Source: | ||
| 1/27/2025 | Price change | $319,900-5.9%$157/sqft |
Source: | ||
| 1/7/2025 | Listed for sale | $339,900+7.9%$167/sqft |
Source: | ||

