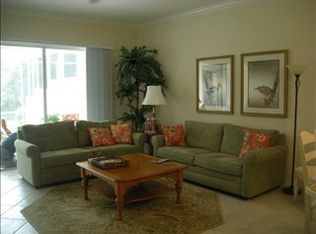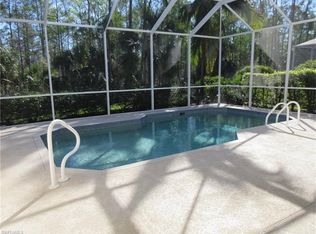Sold for $650,000 on 11/24/25
$650,000
3536 Periwinkle Way #1-2, Naples, FL 34114
2beds
1,688sqft
Single Family Residence, Residential
Built in 2002
6,969.6 Square Feet Lot
$649,700 Zestimate®
$385/sqft
$-- Estimated rent
Home value
$649,700
$585,000 - $721,000
Not available
Zestimate® history
Loading...
Owner options
Explore your selling options
What's special
This rare and absolutely stunning attached villa in the highly sought-after Forest Glen community is a true gem. If you're looking for your own private pool and spa, this home is a must-see! The expansive screened lanai offers over 700 square feet of both shaded and sun-filled space, with a large picture window providing breathtaking views of a pristine natural preserve. Whether you're relaxing in the heated pool or spa, the tranquil setting is sure to impress.
Step inside to discover a bright and open living space, featuring contemporary colors and elegant tile flooring throughout. The recently remodeled kitchen is a true highlight, boasting quartz countertops, a stylish tiled backsplash, and white cabinetry with modern hardware. Newer appliances, including a refrigerator with a built-in Keurig coffee maker, add to the appeal. Skylights have been thoughtfully installed to bring in additional natural light, making the kitchen feel even more spacious.
With 10-foot ceilings and 8-foot doors, this home feels exceptionally spacious and inviting. The master suite is generously sized, offering a luxurious en-suite bathroom with dual sinks, a chic new bathtub, and a stunning doorless shower.
The home's garage is tiled and includes a dedicated workspace, perfect for the handyman or hobbyist.
Forest Glen is a prestigious community offering a renovated championship 18-hole golf course, a clubhouse with fabulous dining options, a state-of-the-art fitness center, driving range, tennis courts, pickleball courts, and bocce ball facilities. Enjoy relaxing by the community pool and spa, or grab a refreshing drink at the Eagle Nest Bar.
Just a short drive from beautiful downtown Naples and the stunning beaches, this property offers the perfect blend of privacy, luxury, and convenience.
Zillow last checked: 8 hours ago
Listing updated: November 25, 2025 at 06:43am
Listed by:
David Tate 239-775-5547,
John R. Wood Properties
Bought with:
David Tate, 581153
John R. Wood Properties
Source: Marco Multi List,MLS#: 2250978
Facts & features
Interior
Bedrooms & bathrooms
- Bedrooms: 2
- Bathrooms: 2
- Full bathrooms: 2
Primary bedroom
- Level: Main
- Area: 208 Square Feet
- Dimensions: 16 x 13
Bedroom 2
- Level: Main
- Area: 110 Square Feet
- Dimensions: 11 x 10
Den
- Level: Main
- Area: 143 Square Feet
- Dimensions: 13 x 11
Kitchen
- Level: Main
- Area: 242 Square Feet
- Dimensions: 22 x 11
Living room
- Level: Main
- Area: 400 Square Feet
- Dimensions: 25 x 16
Other
- Level: Main
- Area: 45 Square Feet
- Dimensions: 9 x 5
Other
- Level: Main
- Area: 930 Square Feet
- Dimensions: 30 x 31
Utility room
- Level: Main
- Area: 45 Square Feet
- Dimensions: 9 x 5
Heating
- Central
Cooling
- Ceiling Fan(s), Central Air
Appliances
- Included: Dishwasher, Disposal, Dryer, Microwave, Range, Refrigerator, Washer
- Laundry: Sink
Features
- Eat-in Kitchen, Pantry, Volume Ceiling(s), Breakfast Bar
- Flooring: Tile
- Windows: Sliding
- Has fireplace: No
Interior area
- Total structure area: 2,338
- Total interior livable area: 1,688 sqft
Property
Parking
- Total spaces: 2
- Parking features: Attached, Garage Door Opener
- Attached garage spaces: 2
Features
- Levels: One
- Stories: 1
- Patio & porch: Lanai
- Pool features: Association
- Spa features: Association
- Has view: Yes
- View description: Trees/Woods
- Waterfront features: None
Lot
- Size: 6,969 sqft
- Dimensions: 52 x 148 x 44 x 140
- Features: County Lot
Details
- Parcel number: 32720001548
Construction
Type & style
- Home type: SingleFamily
- Architectural style: Villa
- Property subtype: Single Family Residence, Residential
Materials
- Block
- Roof: Tile
Condition
- Resale
- Year built: 2002
Utilities & green energy
- Sewer: Sewer Central
- Water: Public
Community & neighborhood
Security
- Security features: Gated with Guard, Gated Community
Location
- Region: Naples
- Subdivision: Forest Glen Of Naples
Other
Other facts
- Listing agreement: Exclusive Right To Sell
- Listing terms: At Close,Buyer Obtain Mortgage,Cash
Price history
| Date | Event | Price |
|---|---|---|
| 11/24/2025 | Sold | $650,000-3.7%$385/sqft |
Source: | ||
| 10/30/2025 | Pending sale | $675,000$400/sqft |
Source: | ||
| 4/10/2025 | Listed for sale | $675,000$400/sqft |
Source: | ||
Public tax history
Tax history is unavailable.
Neighborhood: 34114
Nearby schools
GreatSchools rating
- 7/10Lely Elementary SchoolGrades: PK-5Distance: 3.5 mi
- 7/10Manatee Middle SchoolGrades: 6-8Distance: 7.5 mi
- 5/10Lely High SchoolGrades: 9-12Distance: 5.1 mi

Get pre-qualified for a loan
At Zillow Home Loans, we can pre-qualify you in as little as 5 minutes with no impact to your credit score.An equal housing lender. NMLS #10287.
Sell for more on Zillow
Get a free Zillow Showcase℠ listing and you could sell for .
$649,700
2% more+ $12,994
With Zillow Showcase(estimated)
$662,694
