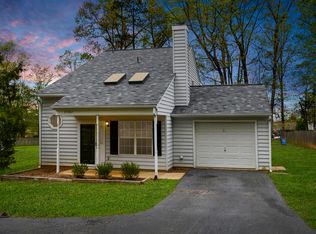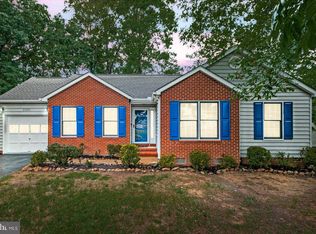Welcome home to 35361 Wilderness Shores Way! This beautifully maintained home boasts sought after vaulted ceilings, a split bedroom floor plan with 3 bedrooms and 2 full baths! Spacious master has an attached full bath and large walk in closet. Screened porch is great for enjoying a cup of coffee while watching the family enjoy the yard. Such a quaint community and close to all the necessities.
This property is off market, which means it's not currently listed for sale or rent on Zillow. This may be different from what's available on other websites or public sources.


