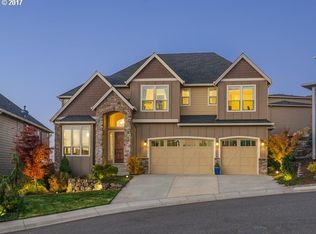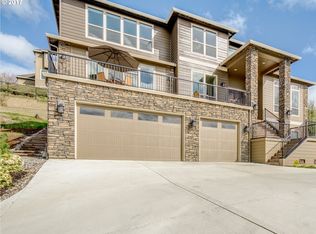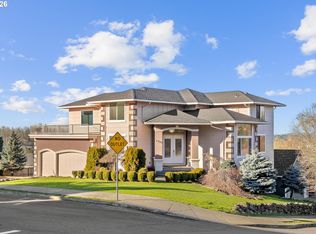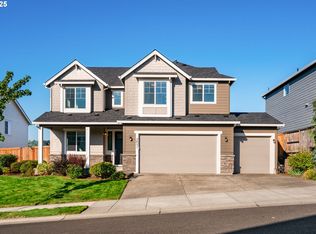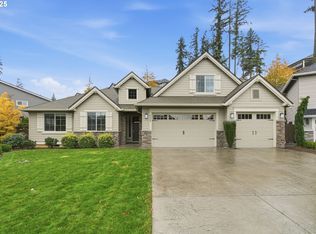Perched high above it all, this chic hilltop masterpiece offers clean, modern lines and sweeping panoramic views that will take your breath away. Designed for both effortless everyday living and unforgettable entertaining, this residence stands among the area’s most exclusive properties in one of its most sought-after neighborhoods.Step inside to a bright, open-concept layout featuring a gourmet chef’s kitchen, butler’s pantry, and flawless attention to detail throughout. Enjoy heated tile floors, an in-wall vacuum system, an oversized garage, and incredible outdoor spaces—including your very own rooftop “bird’s nest” deck for soaking in the vistas.Thoughtful storage solutions and versatile flex spaces provide comfort and convenience for any lifestyle. Located in the coveted Camas neighborhood, you’ll have parks, trails, shops, top-rated schools, and more right at your doorstep.This is more than a home—it’s a lifestyle. Don’t miss the opportunity to make it yours.
Active
Price cut: $50K (1/12)
$1,149,950
3537 NW 18th Cir, Camas, WA 98607
5beds
3,946sqft
Est.:
Residential, Single Family Residence
Built in 2014
0.26 Acres Lot
$-- Zestimate®
$291/sqft
$99/mo HOA
What's special
Oversized garageSweeping panoramic viewsHeated tile floorsVersatile flex spacesHilltop masterpieceThoughtful storage solutionsIncredible outdoor spaces
- 165 days |
- 1,145 |
- 31 |
Likely to sell faster than
Zillow last checked: 8 hours ago
Listing updated: 18 hours ago
Listed by:
Jason Mendell 503-349-4711,
eXp Realty, LLC
Source: RMLS (OR),MLS#: 722755304
Tour with a local agent
Facts & features
Interior
Bedrooms & bathrooms
- Bedrooms: 5
- Bathrooms: 4
- Full bathrooms: 3
- Partial bathrooms: 1
- Main level bathrooms: 1
Rooms
- Room types: Bedroom 4, Den, Bedroom 2, Bedroom 3, Dining Room, Family Room, Kitchen, Living Room, Primary Bedroom
Primary bedroom
- Features: Bathroom, Shower, Soaking Tub
- Level: Upper
Bedroom 2
- Level: Upper
Bedroom 3
- Level: Upper
Bedroom 4
- Level: Lower
Dining room
- Features: Hardwood Floors
- Level: Main
Family room
- Features: Builtin Features, Fireplace, Hardwood Floors
- Level: Main
Kitchen
- Features: Appliance Garage, Builtin Range, Dishwasher, Gas Appliances, Island, Microwave, Pantry, Builtin Oven
- Level: Main
Living room
- Level: Main
Heating
- Forced Air, Fireplace(s)
Appliances
- Included: Built In Oven, Built-In Range, Convection Oven, Cooktop, Dishwasher, Gas Appliances, Microwave, Stainless Steel Appliance(s), Washer/Dryer, Appliance Garage, Recirculating Water Heater, Tankless Water Heater
Features
- Central Vacuum, High Ceilings, Quartz, Closet, Built-in Features, Kitchen Island, Pantry, Bathroom, Shower, Soaking Tub, Cook Island
- Flooring: Hardwood, Heated Tile, Tile, Wall to Wall Carpet
- Windows: Double Pane Windows
- Basement: Finished
- Number of fireplaces: 1
- Fireplace features: Gas
Interior area
- Total structure area: 3,946
- Total interior livable area: 3,946 sqft
Video & virtual tour
Property
Parking
- Total spaces: 3
- Parking features: Driveway, On Street, Attached, Oversized
- Attached garage spaces: 3
- Has uncovered spaces: Yes
Accessibility
- Accessibility features: Garage On Main, Main Floor Bedroom Bath, Accessibility
Features
- Stories: 3
- Patio & porch: Covered Deck, Covered Patio, Porch
- Exterior features: Gas Hookup, Yard
- Has view: Yes
- View description: Mountain(s), Territorial, Valley
Lot
- Size: 0.26 Acres
- Features: Cul-De-Sac, Gentle Sloping, Sloped, Terraced, SqFt 10000 to 14999
Details
- Additional structures: GasHookup, ToolShed
- Parcel number: 125403044
Construction
Type & style
- Home type: SingleFamily
- Architectural style: Craftsman,NW Contemporary
- Property subtype: Residential, Single Family Residence
Materials
- Cement Siding, Stone
- Foundation: Slab
- Roof: Composition
Condition
- Resale
- New construction: No
- Year built: 2014
Utilities & green energy
- Gas: Gas Hookup, Gas
- Sewer: Public Sewer
- Water: Public
Community & HOA
Community
- Security: Security Lights, Fire Sprinkler System
HOA
- Has HOA: Yes
- Amenities included: Commons
- HOA fee: $99 monthly
Location
- Region: Camas
Financial & listing details
- Price per square foot: $291/sqft
- Tax assessed value: $948,294
- Annual tax amount: $8,580
- Date on market: 8/15/2025
- Listing terms: Conventional
- Road surface type: Paved
Estimated market value
Not available
Estimated sales range
Not available
$5,014/mo
Price history
Price history
| Date | Event | Price |
|---|---|---|
| 1/12/2026 | Price change | $1,149,950-4.2%$291/sqft |
Source: | ||
| 11/5/2025 | Price change | $1,199,950-1.6%$304/sqft |
Source: | ||
| 8/15/2025 | Listed for sale | $1,220,000+34.5%$309/sqft |
Source: | ||
| 4/7/2021 | Sold | $907,000-1.9%$230/sqft |
Source: | ||
| 3/24/2021 | Pending sale | $925,000$234/sqft |
Source: | ||
Public tax history
Public tax history
| Year | Property taxes | Tax assessment |
|---|---|---|
| 2024 | $9,036 +5.3% | $948,294 -2.1% |
| 2023 | $8,580 +3.5% | $968,342 +3.1% |
| 2022 | $8,289 -1.1% | $939,353 +26.4% |
Find assessor info on the county website
BuyAbility℠ payment
Est. payment
$6,877/mo
Principal & interest
$5629
Property taxes
$747
Other costs
$501
Climate risks
Neighborhood: 98607
Nearby schools
GreatSchools rating
- 7/10Prune Hill Elementary SchoolGrades: K-5Distance: 0.5 mi
- 8/10Skyridge Middle SchoolGrades: 6-8Distance: 1.6 mi
- 10/10Camas High SchoolGrades: 9-12Distance: 2.6 mi
Schools provided by the listing agent
- Elementary: Prune Hill
- Middle: Skyridge
- High: Camas
Source: RMLS (OR). This data may not be complete. We recommend contacting the local school district to confirm school assignments for this home.
- Loading
- Loading
