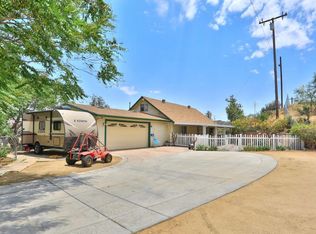Sold for $750,000
Listing Provided by:
Stephania Weisz DRE #02077530 818-522-9631,
Anvil Real Estate
Bought with: Realty ONE Group Empire
$750,000
3537 Pinon Pines Rd, Wrightwood, CA 92397
4beds
2,408sqft
Single Family Residence
Built in 1976
9.14 Acres Lot
$752,000 Zestimate®
$311/sqft
$2,986 Estimated rent
Home value
$752,000
$677,000 - $835,000
$2,986/mo
Zestimate® history
Loading...
Owner options
Explore your selling options
What's special
Escape to tranquility with this stunning 4-bedroom, 3.5-bathroom ranch-style home, perfectly situated on 9 private acres. This spacious home blends rustic charm with modern comfort, offering room to roam, relax, and entertain. Step inside to find an inviting floor plan that includes a spacious master suite complete with a luxurious walk-in shower, soaker tub, and ample closet space for a true retreat feel. Two additional bedrooms each boast private en-suite bathrooms, making them perfect for family or guests. Outdoor living is where this property truly shines—entertain with ease on the large deck, or unwind on the wraparound porch with a classic porch swing, soaking in serene mountain views and fresh air. Whether you're enjoying a morning coffee or a sunset gathering, the setting is unmatched. Additional features include paid-off solar, ensuring energy efficiency, and a massive 7-car garage—ideal for car collectors, hobbyists, or anyone in need of serious storage space. Don’t miss this rare opportunity to own a peaceful, private retreat with easy access to town, skiing, hiking, and more. Come experience the best of mountain living in beautiful Wrightwood.
Zillow last checked: 8 hours ago
Listing updated: August 25, 2025 at 05:57pm
Listing Provided by:
Stephania Weisz DRE #02077530 818-522-9631,
Anvil Real Estate
Bought with:
Juan Rivera, DRE #01484843
Realty ONE Group Empire
Source: CRMLS,MLS#: OC25125915 Originating MLS: California Regional MLS
Originating MLS: California Regional MLS
Facts & features
Interior
Bedrooms & bathrooms
- Bedrooms: 4
- Bathrooms: 4
- Full bathrooms: 3
- 1/2 bathrooms: 1
- Main level bathrooms: 3
- Main level bedrooms: 3
Primary bedroom
- Features: Primary Suite
Bedroom
- Features: Bedroom on Main Level
Other
- Features: Walk-In Closet(s)
Heating
- Central
Cooling
- Central Air
Appliances
- Laundry: Laundry Room
Features
- Wet Bar, Bedroom on Main Level, Primary Suite, Walk-In Closet(s)
- Flooring: Brick, Carpet
- Has fireplace: Yes
- Fireplace features: Living Room, Wood Burning
- Common walls with other units/homes: No Common Walls
Interior area
- Total interior livable area: 2,408 sqft
Property
Parking
- Total spaces: 7
- Parking features: Garage, Garage Door Opener, Storage, Workshop in Garage
- Garage spaces: 7
Features
- Levels: One
- Stories: 1
- Entry location: 1
- Patio & porch: Patio, Wrap Around
- Pool features: None
- Spa features: None
- Has view: Yes
- View description: Mountain(s)
Lot
- Size: 9.14 Acres
- Features: Ranch
Details
- Additional parcels included: 3037291040000
- Parcel number: 3037301020000
- Zoning: PH/RL
- Special conditions: Standard
Construction
Type & style
- Home type: SingleFamily
- Architectural style: Ranch
- Property subtype: Single Family Residence
Condition
- Turnkey
- New construction: No
- Year built: 1976
Utilities & green energy
- Sewer: Septic Tank
- Water: Public
- Utilities for property: Electricity Connected, Propane, Water Connected
Community & neighborhood
Community
- Community features: Mountainous, Rural
Location
- Region: Wrightwood
Other
Other facts
- Listing terms: Cash,Cash to New Loan,Conventional,1031 Exchange
- Road surface type: Unimproved
Price history
| Date | Event | Price |
|---|---|---|
| 8/25/2025 | Sold | $750,000-9.1%$311/sqft |
Source: | ||
| 8/3/2025 | Contingent | $825,000$343/sqft |
Source: | ||
| 7/15/2025 | Price change | $825,000-2.9%$343/sqft |
Source: | ||
| 6/5/2025 | Listed for sale | $849,999+60.1%$353/sqft |
Source: | ||
| 6/13/2019 | Sold | $531,000-11.5%$221/sqft |
Source: | ||
Public tax history
| Year | Property taxes | Tax assessment |
|---|---|---|
| 2025 | $5,880 +6.9% | $491,945 +2% |
| 2024 | $5,499 +1.2% | $482,299 +2% |
| 2023 | $5,433 +2.4% | $472,842 +2% |
Find assessor info on the county website
Neighborhood: 92397
Nearby schools
GreatSchools rating
- 8/10Wrightwood Elementary SchoolGrades: K-5Distance: 3.7 mi
- 3/10Pinon Mesa Middle SchoolGrades: 6-8Distance: 1.8 mi
- 5/10Serrano High SchoolGrades: 9-12Distance: 1.5 mi
Get a cash offer in 3 minutes
Find out how much your home could sell for in as little as 3 minutes with a no-obligation cash offer.
Estimated market value$752,000
Get a cash offer in 3 minutes
Find out how much your home could sell for in as little as 3 minutes with a no-obligation cash offer.
Estimated market value
$752,000
