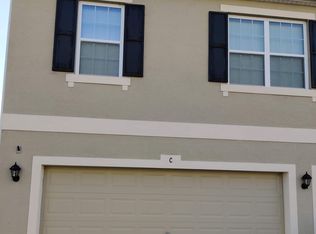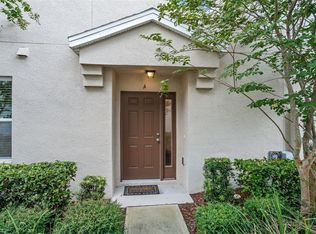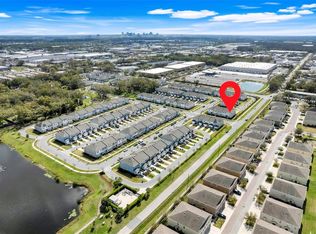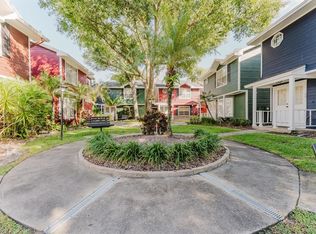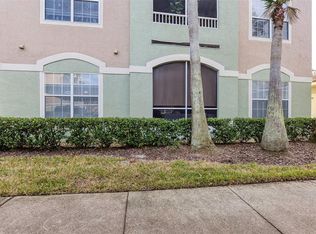Under contract-accepting backup offers. Welcome to this stunning **FHA APPROVED** two-story unit, offering 3 spacious bedrooms, 2.5 bathrooms, and a rare attached 2-car garage — a true find in the heart of Orlando! Built in 2018 and in excellent, move-in ready condition, this home is perfect for buyers seeking both comfort and convenience in a well-maintained, modern setting. Step inside to discover a thoughtfully designed layout filled with natural light, stylish finishes, and open living spaces. The main floor features a welcoming living and dining area that flows seamlessly into a contemporary kitchen — ideal for entertaining or enjoying everyday life. For added convenience, there is also a half bathroom located downstairs, perfect for guests and daily use. Upstairs, you'll find all three generously sized bedrooms, including a large primary suite with its own private en-suite bathroom. The secondary bedrooms offer flexibility for guests, kids, or a dedicated home office. Situated in a gated community, this home offers peace of mind and access to a family-friendly playground, making it an excellent choice for growing families. The community is FHA-approved, opening the door for more flexible financing options for qualified buyers. Enjoy the best of Central Florida living with a location that puts you just minutes from all the major theme parks including the brand new Epic Universe, downtown Orlando, top dining and shopping, and even just a short drive from Florida’s beautiful beaches. This property truly checks all the boxes — modern, secure, and centrally located. It's ready for its new owner to move right in and start enjoying everything it has to offer!
Pending
Price cut: $10K (9/12)
$249,990
3537 Seneca Club Loop #B, Orlando, FL 32808
3beds
1,461sqft
Est.:
Townhouse
Built in 2018
759 Square Feet Lot
$-- Zestimate®
$171/sqft
$300/mo HOA
What's special
Stylish finishesGenerously sized bedroomsPrivate en-suite bathroomOpen living spacesLarge primary suiteFilled with natural lightContemporary kitchen
- 183 days |
- 378 |
- 15 |
Zillow last checked: 8 hours ago
Listing updated: November 23, 2025 at 08:16pm
Listing Provided by:
Jonathan Cole 407-928-9516,
KELLER WILLIAMS WINTER PARK 407-545-6430
Source: Stellar MLS,MLS#: O6317325 Originating MLS: Orlando Regional
Originating MLS: Orlando Regional

Facts & features
Interior
Bedrooms & bathrooms
- Bedrooms: 3
- Bathrooms: 3
- Full bathrooms: 2
- 1/2 bathrooms: 1
Primary bedroom
- Features: Built-in Closet
- Level: Second
- Area: 156 Square Feet
- Dimensions: 13x12
Bedroom 2
- Features: Built-in Closet
- Level: Second
- Area: 100 Square Feet
- Dimensions: 10x10
Bedroom 3
- Features: Built-in Closet
- Level: Second
Primary bathroom
- Level: Second
- Area: 100 Square Feet
- Dimensions: 10x10
Bathroom 3
- Level: First
- Area: 24 Square Feet
- Dimensions: 4x6
Dining room
- Level: First
- Area: 100 Square Feet
- Dimensions: 10x10
Kitchen
- Level: First
- Area: 121 Square Feet
- Dimensions: 11x11
Living room
- Level: First
- Area: 195 Square Feet
- Dimensions: 15x13
Heating
- Central
Cooling
- Central Air
Appliances
- Included: Dishwasher, Disposal, Dryer, Freezer, Microwave, Range, Refrigerator, Washer
- Laundry: Inside, Laundry Room
Features
- PrimaryBedroom Upstairs, Thermostat
- Flooring: Carpet, Ceramic Tile
- Has fireplace: No
Interior area
- Total structure area: 1,886
- Total interior livable area: 1,461 sqft
Video & virtual tour
Property
Parking
- Total spaces: 2
- Parking features: Garage - Attached
- Attached garage spaces: 2
Features
- Levels: Two
- Stories: 2
- Exterior features: Irrigation System, Lighting, Sidewalk
Lot
- Size: 759 Square Feet
Details
- Parcel number: 092229923617102
- Zoning: R1
- Special conditions: None
Construction
Type & style
- Home type: Townhouse
- Property subtype: Townhouse
Materials
- Block, Stucco
- Foundation: Slab
- Roof: Shingle
Condition
- New construction: No
- Year built: 2018
Details
- Builder name: DR Horton
Utilities & green energy
- Sewer: Public Sewer
- Water: Public
- Utilities for property: Cable Connected, Electricity Connected, Sewer Connected, Water Connected
Community & HOA
Community
- Features: Community Mailbox, Gated Community - No Guard, Playground
- Subdivision: WESTWOOD CONDO II
HOA
- Has HOA: No
- Services included: Maintenance Grounds
- HOA fee: $300 monthly
- HOA name: Scott Butruccio
- HOA phone: 407-788-6700
- Pet fee: $0 monthly
Location
- Region: Orlando
Financial & listing details
- Price per square foot: $171/sqft
- Annual tax amount: $2,145
- Date on market: 6/10/2025
- Cumulative days on market: 176 days
- Listing terms: Cash,Conventional,FHA,VA Loan
- Ownership: Fee Simple
- Total actual rent: 0
- Electric utility on property: Yes
- Road surface type: Paved
Estimated market value
Not available
Estimated sales range
Not available
Not available
Price history
Price history
| Date | Event | Price |
|---|---|---|
| 11/24/2025 | Pending sale | $249,990$171/sqft |
Source: | ||
| 9/12/2025 | Price change | $249,990-3.8%$171/sqft |
Source: | ||
| 8/19/2025 | Price change | $259,990-1.9%$178/sqft |
Source: | ||
| 8/7/2025 | Listed for sale | $264,990$181/sqft |
Source: | ||
| 8/2/2025 | Pending sale | $264,990$181/sqft |
Source: | ||
Public tax history
Public tax history
Tax history is unavailable.BuyAbility℠ payment
Est. payment
$2,079/mo
Principal & interest
$1248
Property taxes
$444
Other costs
$387
Climate risks
Neighborhood: Rosemont
Nearby schools
GreatSchools rating
- 4/10Killarney Elementary SchoolGrades: PK-5Distance: 2.5 mi
- 3/10College Park Middle SchoolGrades: 6-8Distance: 1.6 mi
- 5/10Edgewater High SchoolGrades: 9-12Distance: 1.8 mi
Schools provided by the listing agent
- Elementary: Killarney Elem
- Middle: College Park Middle
- High: Edgewater High
Source: Stellar MLS. This data may not be complete. We recommend contacting the local school district to confirm school assignments for this home.
- Loading
