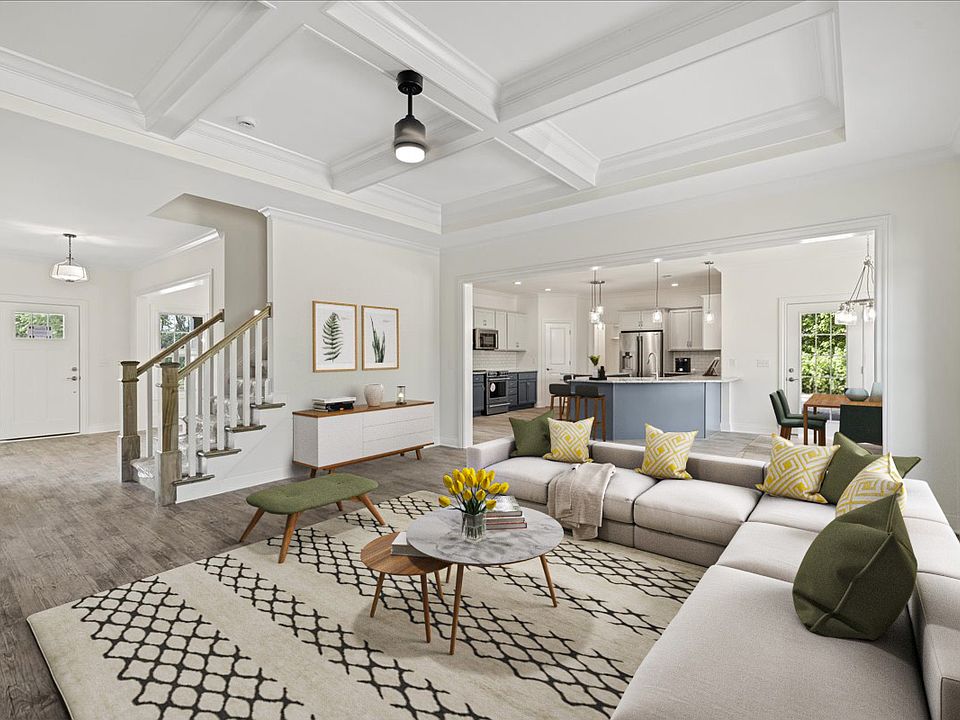Discover the Truman floorplan at Centerra Ridge, a thoughtfully designed home offering 2,410 square feet of elegant living space in Evansville, IN. This spacious residence features four bedrooms, each with a walk-in closet, ensuring comfort and ample storage. A separate home office provides a dedicated space for work or study, while the formal dining room, complemented by a butler's pantry, sets the stage for stylish entertaining. The heart of the home is the large kitchen, boasting an oversized island for gathering and meal prep. Adjacent, the great room welcomes you with a cozy fireplace, perfect for relaxing evenings. The owner's suite is a true retreat, complete with an in-suite bath and a luxurious walk-in tiled shower. High-end details, including 9' ceilings and elegant crown molding
Active
$457,800
3538 Greeley Dr, Evansville, IN 47715
4beds
2,410sqft
Single Family Residence
Built in 2025
0.32 Acres Lot
$-- Zestimate®
$--/sqft
$13/mo HOA
What's special
In-suite bathCozy fireplaceHome officeFormal dining roomGreat roomElegant crown moldingLarge kitchen
Call: (270) 713-8683
- 111 days
- on Zillow |
- 564 |
- 19 |
Zillow last checked: 7 hours ago
Listing updated: August 11, 2025 at 01:30pm
Listed by:
Steve Koleno 804-656-5007,
Beycome Brokerage Realty
Source: IRMLS,MLS#: 202516076
Travel times
Schedule tour
Select your preferred tour type — either in-person or real-time video tour — then discuss available options with the builder representative you're connected with.
Facts & features
Interior
Bedrooms & bathrooms
- Bedrooms: 4
- Bathrooms: 3
- Full bathrooms: 2
- 1/2 bathrooms: 1
- Main level bedrooms: 4
Bedroom 1
- Level: Main
Bedroom 2
- Level: Main
Heating
- Forced Air
Cooling
- Central Air
Features
- Has basement: No
- Number of fireplaces: 1
- Fireplace features: Living Room, Gas Log
Interior area
- Total structure area: 2,880
- Total interior livable area: 2,410 sqft
- Finished area above ground: 2,410
- Finished area below ground: 0
Video & virtual tour
Property
Parking
- Total spaces: 2
- Parking features: Attached
- Attached garage spaces: 2
Features
- Levels: One
- Stories: 1
- Frontage length: Water Frontage(0)
Lot
- Size: 0.32 Acres
- Dimensions: 140' x 120' x 90' x 141'
- Features: Level
Details
- Parcel number: 820707011290.004027
Construction
Type & style
- Home type: SingleFamily
- Property subtype: Single Family Residence
Materials
- Brick
- Foundation: Slab
Condition
- New construction: Yes
- Year built: 2025
Details
- Builder name: Thompson Homes
Utilities & green energy
- Sewer: Public Sewer
- Water: Public
Community & HOA
Community
- Subdivision: Centerra Ridge
HOA
- Has HOA: Yes
- HOA fee: $155 annually
Location
- Region: Evansville
Financial & listing details
- Tax assessed value: $700
- Annual tax amount: $25
- Date on market: 5/5/2025
- Listing terms: Cash,Contract,Conventional,FHA,2nd Mortgage,VA Loan,Other
About the community
Exquisite Homes Fit Just For Your Lifestyle!
Welcome to Centerra Ridge! The newest, and most talked about community on the east side offering new homes in Evansville IN conveniently located off Telephone Road. If carefree living near shops, restaurants, and more sounds enticing, come tour Centerra Ridge, and see why it’s the place for you! Stylish, new single-family homes including your choice of ranch homes with 2-car garages, or two-story homes with master suites on the main floor, or upstairs. All of Thompson Homes’ new construction is Energy Smart certified for lower energy costs, and utility bills. The choice is yours to enjoy!
Source: Thompson Homes

