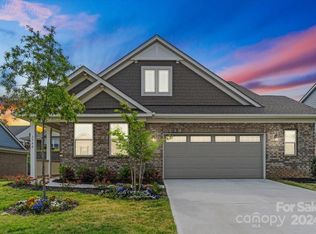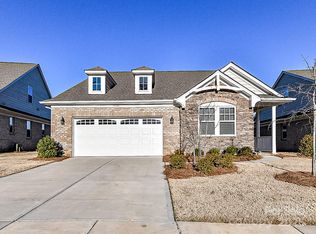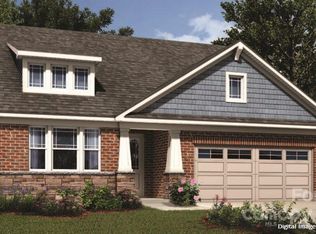Closed
$510,964
3538 Marchers Trace Dr, Mint Hill, NC 28227
2beds
2,024sqft
Single Family Residence
Built in 2023
0.17 Acres Lot
$520,700 Zestimate®
$252/sqft
$2,670 Estimated rent
Home value
$520,700
$495,000 - $547,000
$2,670/mo
Zestimate® history
Loading...
Owner options
Explore your selling options
What's special
UP TO 6% INCENTIVE FOR CLOSING COSTS, PREPAIDS AND RATE BUY-DOWN, with use of preferred lender. THIS IS HUGE!!! Beautiful NEW COMMUNITY IN MINT HILL offering low maintenance, 4 sides brick ranch with a loft. Close proximity to I -485, Veteran's Memorial Park, and the Town of Mint Hill. Open floor plan with lots of natural sunlight. This home features 2 Bedrooms, 2 full Baths, 1 half Bath, Laundry room, Fireplace, Sunroom and Covered Veranda! Gourmet Kitchen with island, open floor plan, Granite Countertops, breakfast bar, stainless steel appliances, and large walk-in pantry. Primary bedroom on the main floor, with large spa shower.
Zillow last checked: 8 hours ago
Listing updated: September 29, 2023 at 07:35am
Listing Provided by:
Joyce Buchanan joyce.buchanan@mattamycorp.com,
Mattamy Carolina Corporation
Bought with:
Randy Clift
Coldwell Banker Realty
Source: Canopy MLS as distributed by MLS GRID,MLS#: 4014249
Facts & features
Interior
Bedrooms & bathrooms
- Bedrooms: 2
- Bathrooms: 3
- Full bathrooms: 2
- 1/2 bathrooms: 1
- Main level bedrooms: 2
Primary bedroom
- Features: Tray Ceiling(s), Walk-In Closet(s)
- Level: Main
Primary bedroom
- Level: Main
Bedroom s
- Level: Main
Bedroom s
- Level: Main
Bathroom full
- Level: Main
Bathroom half
- Level: Main
Bathroom full
- Level: Main
Bathroom full
- Level: Main
Bathroom half
- Level: Main
Bathroom full
- Level: Main
Family room
- Level: Main
Family room
- Level: Main
Kitchen
- Features: Kitchen Island, Open Floorplan, Walk-In Pantry
- Level: Main
Kitchen
- Level: Main
Laundry
- Features: Other - See Remarks
- Level: Main
Laundry
- Level: Main
Study
- Level: Main
Study
- Level: Main
Sunroom
- Level: Main
Sunroom
- Level: Main
Heating
- Forced Air, Natural Gas, Zoned
Cooling
- Central Air, Zoned
Appliances
- Included: Convection Oven, Dishwasher, Disposal, Double Oven, Electric Cooktop, Electric Oven, ENERGY STAR Qualified Dishwasher, Exhaust Fan, Exhaust Hood, Gas Water Heater, Microwave, Plumbed For Ice Maker, Self Cleaning Oven, Wall Oven
- Laundry: Electric Dryer Hookup, Laundry Room, Main Level
Features
- Breakfast Bar, Kitchen Island, Open Floorplan, Tray Ceiling(s)(s), Walk-In Closet(s), Walk-In Pantry
- Flooring: Tile, Vinyl
- Doors: Insulated Door(s)
- Windows: Insulated Windows, Window Treatments
- Has basement: No
- Attic: Walk-In
- Fireplace features: Family Room, Gas Log, Gas Vented, Insert
Interior area
- Total structure area: 2,024
- Total interior livable area: 2,024 sqft
- Finished area above ground: 2,024
- Finished area below ground: 0
Property
Parking
- Total spaces: 2
- Parking features: Attached Garage, Garage Door Opener, Other - See Remarks, Garage on Main Level
- Attached garage spaces: 2
Accessibility
- Accessibility features: Two or More Access Exits, Lever Door Handles, Accessible Hallway(s), No Interior Steps
Features
- Levels: One
- Stories: 1
- Patio & porch: Covered, Rear Porch
- Exterior features: In-Ground Irrigation, Lawn Maintenance
- Pool features: Community
Lot
- Size: 0.17 Acres
- Dimensions: 60 x 120
Details
- Parcel number: 13906231
- Zoning: RA
- Special conditions: Standard
- Other equipment: Network Ready
Construction
Type & style
- Home type: SingleFamily
- Architectural style: Transitional
- Property subtype: Single Family Residence
Materials
- Brick Full, Fiber Cement, Stone
- Foundation: Slab
- Roof: Shingle
Condition
- New construction: Yes
- Year built: 2023
Details
- Builder model: Presley CR
- Builder name: Mattamy
Utilities & green energy
- Sewer: Public Sewer
- Water: City
- Utilities for property: Cable Available, Electricity Connected, Underground Power Lines, Underground Utilities
Green energy
- Construction elements: Low VOC Coatings, Recycled Materials
Community & neighborhood
Security
- Security features: Carbon Monoxide Detector(s)
Community
- Community features: Clubhouse, Game Court, Recreation Area, Sidewalks, Sport Court, Street Lights, Walking Trails, Other
Location
- Region: Mint Hill
- Subdivision: Sonata at Mint HIll
HOA & financial
HOA
- Has HOA: Yes
- HOA fee: $225 monthly
- Association name: Kuester
- Association phone: 803-802-0004
Other
Other facts
- Listing terms: Cash,Conventional,VA Loan
- Road surface type: Concrete, Paved
Price history
| Date | Event | Price |
|---|---|---|
| 9/28/2023 | Sold | $510,964-2.8%$252/sqft |
Source: | ||
| 8/24/2023 | Pending sale | $525,934$260/sqft |
Source: | ||
| 7/25/2023 | Price change | $525,934-2.8%$260/sqft |
Source: | ||
| 7/21/2023 | Price change | $540,934-0.9%$267/sqft |
Source: | ||
| 7/13/2023 | Price change | $545,934-0.9%$270/sqft |
Source: | ||
Public tax history
| Year | Property taxes | Tax assessment |
|---|---|---|
| 2025 | -- | $447,000 |
| 2024 | $3,215 | $447,000 +58.1% |
| 2023 | -- | $282,700 +214.1% |
Find assessor info on the county website
Neighborhood: 28227
Nearby schools
GreatSchools rating
- 8/10Bain ElementaryGrades: K-5Distance: 1.2 mi
- 4/10Mint Hill Middle SchoolGrades: 6-8Distance: 4.4 mi
- 6/10Independence HighGrades: 9-12Distance: 3.1 mi
Schools provided by the listing agent
- Elementary: Bain
- Middle: Mint Hill
- High: Independence
Source: Canopy MLS as distributed by MLS GRID. This data may not be complete. We recommend contacting the local school district to confirm school assignments for this home.
Get a cash offer in 3 minutes
Find out how much your home could sell for in as little as 3 minutes with a no-obligation cash offer.
Estimated market value
$520,700
Get a cash offer in 3 minutes
Find out how much your home could sell for in as little as 3 minutes with a no-obligation cash offer.
Estimated market value
$520,700


