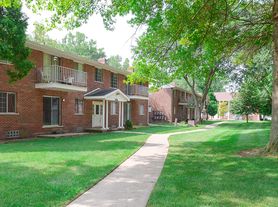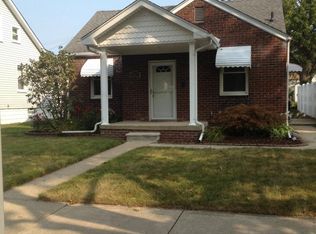Discover Your Dream Rental: Newly Renovated Canal-front Oasis for Water Enthusiasts! Welcome to a 3-bedroom, 1-bathroom haven where 'Up North' meets modern comfort. Your backyard is a gateway to fishing, kayaking, and canoeing adventures. Inside, an open-concept layout awaits, complete with a cozy wood-burning stove in the living room and a delightful eat-in galley kitchen. Laundry is a breeze with a dedicated room for stacked units. Nestled on a tranquil dead-end street, this retreat offers the perfect escape. While bridges limit boat size, you're just a stone's throw away from marinas, and local golf courses are a quick drive away.
Don't miss your chance to call this serene sanctuary home!
Rental Requirements:
Application with Income Verification ($80)
Credit Check (Do NOT apply if credit is lower than 650)
Positive Rental History
Clear Criminal Background
Security Deposit ($2,700.00)
Lease Agreement
Responsible Utility Payment
Renter's Insurance
$4,500.00 due at lease signing (1st month + security deposit)
Contact for Details!
Renter is responsible for all utilities.
Small dogs allowed with a deposit fee and $50/month per dog. NO cats.
Smoking only outside.
No garage.
House for rent
Accepts Zillow applications
$1,800/mo
35381 Dern Dr, Brownstown, MI 48173
3beds
792sqft
Price may not include required fees and charges.
Single family residence
Available now
Small dogs OK
Central air
In unit laundry
Off street parking
Forced air
What's special
Cozy wood-burning stoveDelightful eat-in galley kitchenOpen-concept layout
- 30 days |
- -- |
- -- |
Travel times
Facts & features
Interior
Bedrooms & bathrooms
- Bedrooms: 3
- Bathrooms: 1
- Full bathrooms: 1
Heating
- Forced Air
Cooling
- Central Air
Appliances
- Included: Dishwasher, Dryer, Washer
- Laundry: In Unit
Features
- View
Interior area
- Total interior livable area: 792 sqft
Property
Parking
- Parking features: Off Street
- Details: Contact manager
Features
- Exterior features: Canal front, Heating system: Forced Air, No Utilities included in rent, new appliances, newly remodeled
- Has view: Yes
- View description: Water View
Details
- Parcel number: 70174030132002
Construction
Type & style
- Home type: SingleFamily
- Property subtype: Single Family Residence
Community & HOA
Location
- Region: Brownstown
Financial & listing details
- Lease term: 1 Year
Price history
| Date | Event | Price |
|---|---|---|
| 9/16/2025 | Listed for rent | $1,800+5.9%$2/sqft |
Source: Zillow Rentals | ||
| 9/16/2025 | Listing removed | $209,000$264/sqft |
Source: | ||
| 8/25/2025 | Price change | $209,000-8.9%$264/sqft |
Source: | ||
| 8/14/2025 | Listed for sale | $229,500+4.3%$290/sqft |
Source: | ||
| 7/11/2025 | Listing removed | $220,000$278/sqft |
Source: | ||

