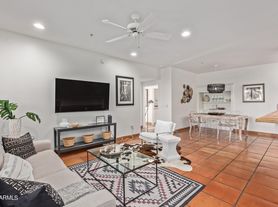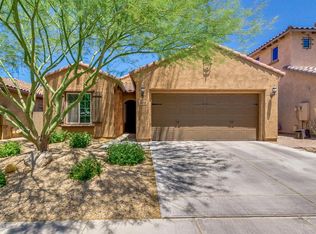A rare opportunity to move in Sky crossing community near Desert Ridge. It has 4 bedroom upstairs , flex room on level 1 with powder, loft and 2.5 baths. Downstairs is an additional room that can be used as a 5th bedroom, den or office, a large loft and tons of storage. The seamless kitchen features white cabinetry, granite counters, walk-in pantry, RO & stainless-steel appliances including tankless water heater. The house has upgraded tiles and two tone color paint. It has 42" Upper Chef upgraded Kitchen with spacious pantry and water softener. Artificial turf in the backyard. Move into a fully amnetized community that includes a clubhouse, state-of-the-art fitness center, private locker locker rooms, conference room, multi-purpose room, event lawn and a resort style pool with beach entry. Sky Crossing's proximity to a wealth of attractions, conveniences, excellent schools and the Mayo Clinic rivals its placement among a spectrum of desert hues for a one-of-a-kind lifestyle. The community has multiple splash pads, fire pits, Basket ball court, game tables, kids play areas, large shaded pavilion with TV's and seating, walking trails and ramadas. Sky Crossing is located in the Paradise Valley Public Schools District. Sky Crossing's school-aged children can attend some of the states, top performing schools like Pinnacle High School. The community has Elementary school. Also within minutes, commuters have a seamless connection to SR-51 and AZ-Loop 101.
Renter responsible for the utilities. Pets allowed with a non refundable fees
House for rent
Accepts Zillow applications
$3,900/mo
3539 E Louise Dr, Phoenix, AZ 85050
4beds
2,614sqft
Price may not include required fees and charges.
Single family residence
Available Mon Dec 1 2025
Cats, dogs OK
Central air
In unit laundry
Attached garage parking
What's special
Water softenerFlex roomWalk-in pantrySpacious pantryWhite cabinetryGranite countersTankless water heater
- 10 days |
- -- |
- -- |
Travel times
Facts & features
Interior
Bedrooms & bathrooms
- Bedrooms: 4
- Bathrooms: 3
- Full bathrooms: 2
- 1/2 bathrooms: 1
Cooling
- Central Air
Appliances
- Included: Dishwasher, Dryer, Microwave, Oven, Refrigerator, Washer
- Laundry: In Unit
Features
- Flooring: Carpet, Tile
Interior area
- Total interior livable area: 2,614 sqft
Property
Parking
- Parking features: Attached
- Has attached garage: Yes
- Details: Contact manager
Features
- Exterior features: Basketball Court, Instant water heater, Joggers track, Multiple parks in the community, Primary school within Sky crossing, RO, Splash pads
- Has private pool: Yes
Details
- Parcel number: 21302299
Construction
Type & style
- Home type: SingleFamily
- Property subtype: Single Family Residence
Community & HOA
Community
- Features: Fitness Center
HOA
- Amenities included: Basketball Court, Fitness Center, Pool
Location
- Region: Phoenix
Financial & listing details
- Lease term: 6 Month
Price history
| Date | Event | Price |
|---|---|---|
| 10/31/2025 | Price change | $3,900-2.3%$1/sqft |
Source: Zillow Rentals | ||
| 10/18/2025 | Price change | $3,990-2.7%$2/sqft |
Source: Zillow Rentals | ||
| 10/1/2025 | Listed for rent | $4,100+5.1%$2/sqft |
Source: Zillow Rentals | ||
| 5/16/2025 | Listing removed | $3,900$1/sqft |
Source: Zillow Rentals | ||
| 5/11/2025 | Price change | $3,900-7.1%$1/sqft |
Source: Zillow Rentals | ||

