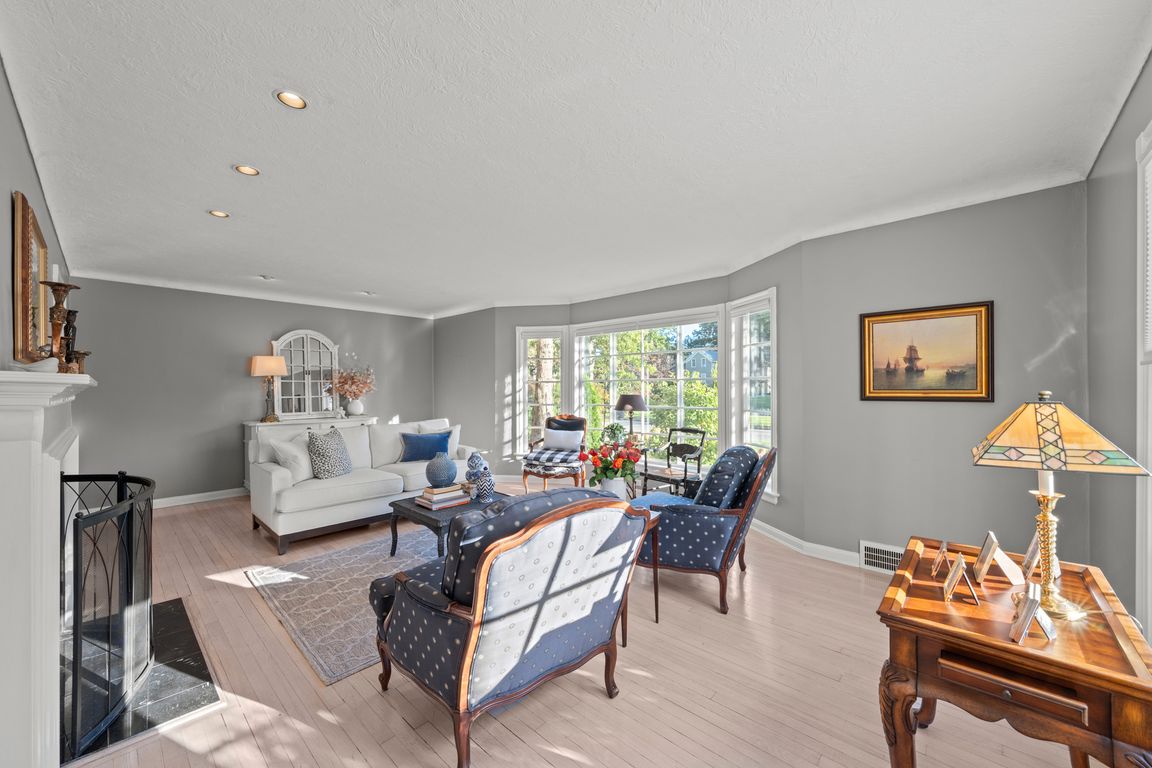Open: Sun 12pm-2pm

For salePrice cut: $10K (10/2)
$309,000
3beds
1,927sqft
3539 Fairmount Blvd, Cleveland Heights, OH 44118
3beds
1,927sqft
Single family residence
Built in 1945
10,284 sqft
2 Attached garage spaces
$160 price/sqft
What's special
Gas log fireplacePartially finished lower levelNewer stainless-steel appliancesExpansive well maintained lotWell designed bedroomsOutstanding architectural featuresStainless sink
Welcome to this classic and beautifully maintained colonial home on sought-after Fairmount Boulevard in Cleveland Heights. Built in 1945 with outstanding architectural features this three-bedroom, two-bath residence offers approximately 1,900 square feet of living space on an expansive well maintained lot just over 55x187 ft. Inside, you'll find spacious and sunlit ...
- 16 days |
- 2,709 |
- 144 |
Source: MLS Now,MLS#: 5156961Originating MLS: Akron Cleveland Association of REALTORS
Travel times
Family Room
Kitchen
Primary Bedroom
Zillow last checked: 7 hours ago
Listing updated: October 02, 2025 at 05:04am
Listed by:
Mary Lou McHenry 216-319-3333 maryloumchenry@howardhanna.com,
Howard Hanna
Source: MLS Now,MLS#: 5156961Originating MLS: Akron Cleveland Association of REALTORS
Facts & features
Interior
Bedrooms & bathrooms
- Bedrooms: 3
- Bathrooms: 2
- Full bathrooms: 1
- 1/2 bathrooms: 1
- Main level bathrooms: 1
Bedroom
- Description: Flooring: Hardwood,Wood
- Features: Window Treatments
- Level: Second
- Dimensions: 16 x 14
Bedroom
- Description: Flooring: Hardwood,Wood
- Features: Window Treatments
- Level: Second
Bedroom
- Description: Flooring: Hardwood,Wood
- Features: Window Treatments
- Level: Second
- Dimensions: 16 x 12
Other
- Level: First
Dining room
- Description: Flooring: Hardwood,Wood
- Features: Chandelier, Window Treatments
- Level: First
- Dimensions: 13 x 13
Eat in kitchen
- Features: Chandelier, Granite Counters, Window Treatments
- Level: First
- Dimensions: 17 x 13
Living room
- Description: Flooring: Hardwood
- Features: Fireplace, Window Treatments
- Level: First
- Dimensions: 22 x 14
Recreation
- Description: Flooring: Carpet
- Level: Lower
- Dimensions: 21 x 11
Heating
- Forced Air, Fireplace(s)
Cooling
- Central Air
Appliances
- Included: Dryer, Dishwasher, Disposal, Microwave, Range, Refrigerator, Washer
- Laundry: Lower Level, Laundry Tub, Sink
Features
- Chandelier, Entrance Foyer, Eat-in Kitchen, Granite Counters, Recessed Lighting, Storage
- Windows: Bay Window(s), Window Treatments
- Basement: Full,Partially Finished,Sump Pump
- Number of fireplaces: 2
- Fireplace features: Gas Log, Living Room, Wood Burning, Recreation Room, Gas
Interior area
- Total structure area: 1,927
- Total interior livable area: 1,927 sqft
- Finished area above ground: 1,706
- Finished area below ground: 221
Video & virtual tour
Property
Parking
- Parking features: Attached, Garage
- Attached garage spaces: 2
Features
- Levels: Three Or More,Two
- Stories: 2
- Patio & porch: Enclosed, Patio, Porch, Side Porch
- Exterior features: Garden, Private Yard, Uncovered Courtyard
- Pool features: Community
- Fencing: Back Yard,Fenced,Split Rail,Wood
- Has view: Yes
- View description: Neighborhood
Lot
- Size: 10,284.52 Square Feet
- Dimensions: 55 x 187
- Features: Back Yard, Corner Lot, Front Yard, Garden
Details
- Parcel number: 68730020
Construction
Type & style
- Home type: SingleFamily
- Architectural style: Colonial
- Property subtype: Single Family Residence
- Attached to another structure: Yes
Materials
- Stone, Wood Siding
- Roof: Asphalt
Condition
- Year built: 1945
Utilities & green energy
- Sewer: Public Sewer
- Water: Public
Community & HOA
Community
- Features: Playground, Pool, Restaurant, Shopping, Street Lights, Sidewalks, Tennis Court(s)
- Security: Smoke Detector(s)
- Subdivision: Shaker Lakes
HOA
- Has HOA: No
Location
- Region: Cleveland Heights
Financial & listing details
- Price per square foot: $160/sqft
- Tax assessed value: $266,800
- Annual tax amount: $7,083
- Date on market: 9/19/2025
- Listing agreement: Exclusive Right To Sell
- Listing terms: Cash,Conventional,FHA