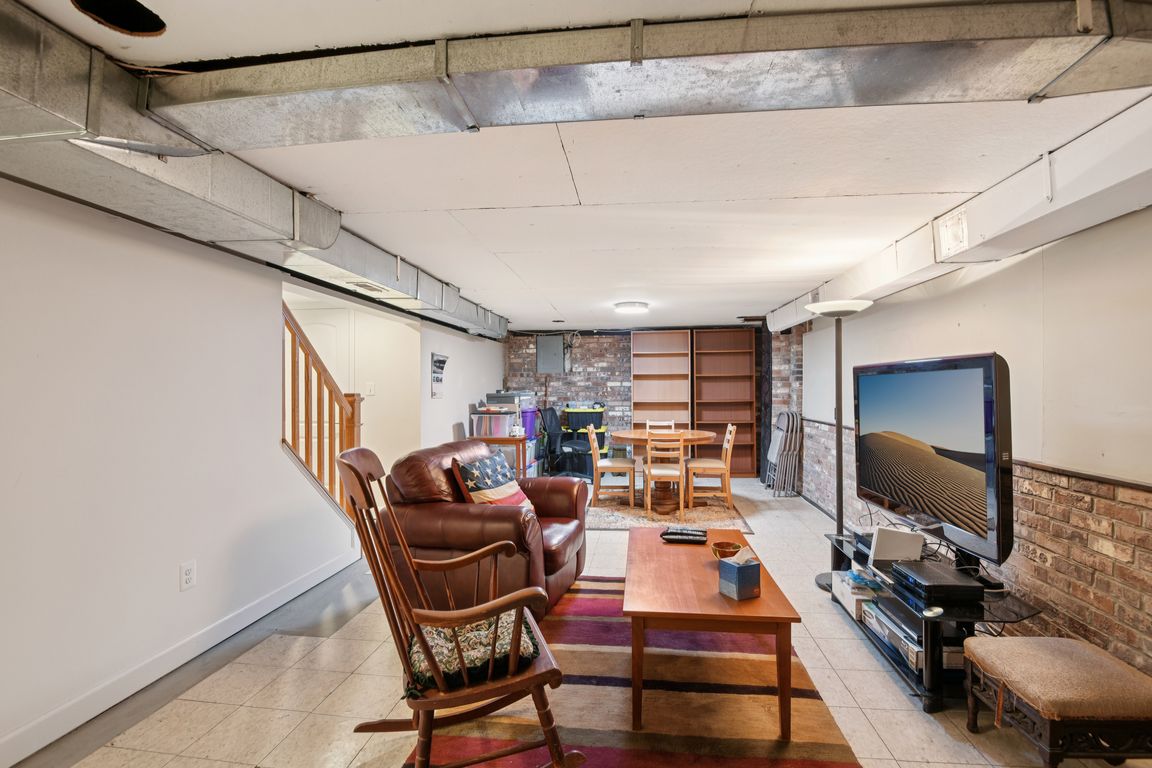
For sale
$699,900
3beds
910sqft
3539 Marvin St, Annandale, VA 22003
3beds
910sqft
Single family residence
Built in 1951
10,075 sqft
Open parking
$769 price/sqft
What's special
Backyard patioStacked-stone landscapingUpdated main-level bathRefinished original hardwood floorsCustom pantryReconfigured stairsRetaining walls
TWO LEVEL Charming All-Brick Rambler with Thoughtful Updates & Fantastic Location! This well-cared-for home offers the perfect blend of character and modern convenience. Beautifully refinished original hardwood floors flow through the main level, complemented by an updated main-level bath (2023) and a second full bath in the basement (2017). The galley ...
- 48 days |
- 762 |
- 26 |
Source: Bright MLS,MLS#: VAFX2260602
Travel times
Family Room
Kitchen
Dining Room
Zillow last checked: 7 hours ago
Listing updated: September 11, 2025 at 08:08am
Listed by:
Mary Crowe 703-368-1285,
Samson Properties
Source: Bright MLS,MLS#: VAFX2260602
Facts & features
Interior
Bedrooms & bathrooms
- Bedrooms: 3
- Bathrooms: 2
- Full bathrooms: 2
- Main level bathrooms: 1
- Main level bedrooms: 3
Rooms
- Room types: Living Room, Bedroom 2, Bedroom 3, Kitchen, Bedroom 1, Recreation Room, Utility Room, Bathroom 1, Bathroom 2, Attic
Bedroom 1
- Features: Flooring - Wood
- Level: Main
Bedroom 2
- Level: Main
Bedroom 3
- Features: Flooring - Wood
- Level: Main
Bathroom 1
- Features: Flooring - Wood
- Level: Main
Bathroom 2
- Features: Flooring - Ceramic Tile, Bathroom - Walk-In Shower
- Level: Lower
Other
- Features: Attic - Pull-Down Stairs, Attic - Floored
- Level: Upper
Kitchen
- Features: Flooring - Laminated, Eat-in Kitchen
- Level: Main
Living room
- Features: Flooring - Wood, Fireplace - Wood Burning
- Level: Main
Recreation room
- Features: Basement - Partially Finished
- Level: Lower
Utility room
- Features: Flooring - Concrete
- Level: Lower
Heating
- Forced Air, Natural Gas
Cooling
- Central Air, Electric
Appliances
- Included: Microwave, Dishwasher, Disposal, Dryer, Exhaust Fan, Ice Maker, Refrigerator, Cooktop, Washer, Water Heater, Gas Water Heater
- Laundry: Lower Level
Features
- Attic, Bathroom - Tub Shower, Bathroom - Walk-In Shower, Breakfast Area, Combination Kitchen/Dining, Dining Area, Entry Level Bedroom, Floor Plan - Traditional, Kitchen - Galley, Pantry, Plaster Walls
- Flooring: Concrete, Laminate, Tile/Brick, Wood
- Doors: Six Panel, Storm Door(s)
- Windows: Double Pane Windows
- Has basement: No
- Number of fireplaces: 1
- Fireplace features: Brick, Wood Burning, Mantel(s)
Interior area
- Total structure area: 1,820
- Total interior livable area: 910 sqft
- Finished area above ground: 910
Video & virtual tour
Property
Parking
- Parking features: Driveway, On Street
- Has uncovered spaces: Yes
Accessibility
- Accessibility features: None
Features
- Levels: Two
- Stories: 2
- Patio & porch: Patio
- Exterior features: Extensive Hardscape, Storage
- Pool features: None
Lot
- Size: 10,075 Square Feet
- Features: Backs to Trees, Landscaped
Details
- Additional structures: Above Grade
- Parcel number: 0603 21 0112
- Zoning: 130
- Special conditions: Standard
Construction
Type & style
- Home type: SingleFamily
- Architectural style: Ranch/Rambler
- Property subtype: Single Family Residence
Materials
- Brick
- Foundation: Slab
- Roof: Asphalt
Condition
- Very Good
- New construction: No
- Year built: 1951
Utilities & green energy
- Sewer: Public Sewer
- Water: Public
- Utilities for property: Cable Available, Cable
Community & HOA
Community
- Security: Smoke Detector(s)
- Subdivision: Broyhill Crest
HOA
- Has HOA: No
Location
- Region: Annandale
Financial & listing details
- Price per square foot: $769/sqft
- Tax assessed value: $620,820
- Annual tax amount: $7,905
- Date on market: 9/4/2025
- Listing agreement: Exclusive Right To Sell
- Ownership: Fee Simple