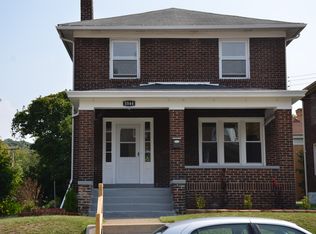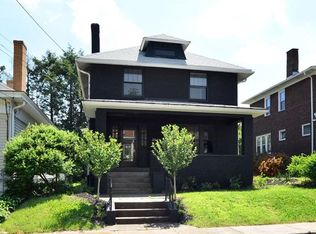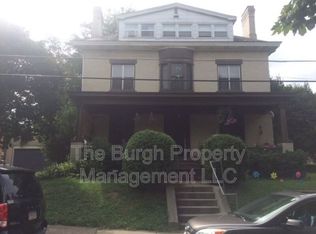Sold for $310,000 on 07/31/25
$310,000
3539 Simen Ave, Pittsburgh, PA 15212
4beds
2,763sqft
Single Family Residence
Built in 1906
6,198.59 Square Feet Lot
$307,300 Zestimate®
$112/sqft
$2,914 Estimated rent
Home value
$307,300
$292,000 - $323,000
$2,914/mo
Zestimate® history
Loading...
Owner options
Explore your selling options
What's special
Welcome to 3539 Simen Ave! Newer roof w/transferable warranty+newer windows+home warranty! Welcoming front porch sets the tone, leading into beautifully updated interior w/stunning flooring flowing seamlessly from room to room.Flexible living space includes deco FP+barn door for added privacy, perfect for home office/den.Spacious DR enhanced by industrial lighting, KIT boasts white cabinetry, quartz countertops, SS appliances+convenient coffee/beverage bar w/cooler. LR features deco FPw/eye-catching tile+built-in bookcases, creating a cozy yet elegant atmosphere. 1/2bath completes the main level.The primary suite offers a spa-like bath w/striking tile flooring+walk-in shower.2additional BR's+updated bath provide ample room for family/guests 3rd floor adds flexibility w/4th bedroom+extra room ideal for office/playroom/studio.Newer windows and roof! Conveniently to major roadways+Downtown, this home offers perfect blend of accessibility+comfort,making it an ideal place to call home.
Zillow last checked: 8 hours ago
Listing updated: August 03, 2025 at 07:00am
Listed by:
Deborah Reddick 412-521-1000,
RE/MAX REALTY BROKERS
Bought with:
Todd Kilgore, RS330916
PIATT SOTHEBY'S INTERNATIONAL REALTY
Source: WPMLS,MLS#: 1699754 Originating MLS: West Penn Multi-List
Originating MLS: West Penn Multi-List
Facts & features
Interior
Bedrooms & bathrooms
- Bedrooms: 4
- Bathrooms: 3
- Full bathrooms: 2
- 1/2 bathrooms: 1
Primary bedroom
- Level: Upper
- Dimensions: 19x11
Bedroom 2
- Level: Upper
- Dimensions: 15x14
Bedroom 3
- Level: Upper
- Dimensions: 18x11
Bedroom 4
- Level: Upper
- Dimensions: 14x20
Bonus room
- Level: Upper
- Dimensions: 13x17
Dining room
- Level: Main
- Dimensions: 11x17
Family room
- Level: Main
- Dimensions: 14x12
Kitchen
- Level: Main
- Dimensions: 16x12
Living room
- Level: Main
- Dimensions: 21x13
Heating
- Gas, Hot Water
Appliances
- Included: Some Gas Appliances, Dryer, Dishwasher, Microwave, Refrigerator, Stove, Washer
Features
- Flooring: Laminate, Carpet
- Basement: Interior Entry,Unfinished
- Number of fireplaces: 2
- Fireplace features: Decorative
Interior area
- Total structure area: 2,763
- Total interior livable area: 2,763 sqft
Property
Parking
- Total spaces: 2
- Parking features: On Street
- Has uncovered spaces: Yes
Features
- Levels: Three Or More
- Stories: 3
Lot
- Size: 6,198 sqft
- Dimensions: 80 x 154
Details
- Parcel number: 0075D00283000000
Construction
Type & style
- Home type: SingleFamily
- Architectural style: Colonial,Three Story
- Property subtype: Single Family Residence
Materials
- Brick
- Roof: Asphalt
Condition
- Resale
- Year built: 1906
Details
- Warranty included: Yes
Utilities & green energy
- Sewer: Public Sewer
- Water: Public
Community & neighborhood
Community
- Community features: Public Transportation
Location
- Region: Pittsburgh
Price history
| Date | Event | Price |
|---|---|---|
| 8/3/2025 | Pending sale | $315,000+1.6%$114/sqft |
Source: | ||
| 7/31/2025 | Sold | $310,000-1.6%$112/sqft |
Source: | ||
| 6/23/2025 | Contingent | $315,000$114/sqft |
Source: | ||
| 6/2/2025 | Price change | $315,000-4.5%$114/sqft |
Source: | ||
| 5/7/2025 | Listed for sale | $330,000+52.8%$119/sqft |
Source: | ||
Public tax history
| Year | Property taxes | Tax assessment |
|---|---|---|
| 2025 | $6,328 +6.8% | $257,100 |
| 2024 | $5,924 +387.1% | $257,100 |
| 2023 | $1,216 | $257,100 -6.5% |
Find assessor info on the county website
Neighborhood: Brighton Heights
Nearby schools
GreatSchools rating
- 3/10Pittsburgh Morrow K-5Grades: PK-8Distance: 0.4 mi
- 2/10Pittsburgh Perry High SchoolGrades: 9-12Distance: 0.9 mi
- NAPittsburgh ConroyGrades: K-12Distance: 2.1 mi
Schools provided by the listing agent
- District: Pittsburgh
Source: WPMLS. This data may not be complete. We recommend contacting the local school district to confirm school assignments for this home.

Get pre-qualified for a loan
At Zillow Home Loans, we can pre-qualify you in as little as 5 minutes with no impact to your credit score.An equal housing lender. NMLS #10287.


