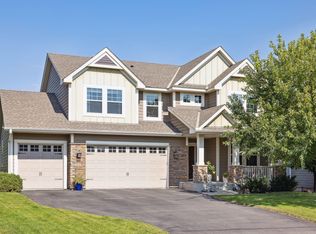Closed
$779,900
3539 Springwood Path, Eagan, MN 55123
5beds
3,590sqft
Single Family Residence
Built in 2011
8,712 Square Feet Lot
$783,900 Zestimate®
$217/sqft
$4,615 Estimated rent
Home value
$783,900
$729,000 - $847,000
$4,615/mo
Zestimate® history
Loading...
Owner options
Explore your selling options
What's special
Don’t miss the opportunity to own in the highly sought-after Stonehaven neighborhood! With its beautiful community pool, spacious amenity center perfect for gatherings and events, miles of scenic walking trails, and unbeatable location, it’s easy to see why Stonehaven remains in such high demand.
This impeccably maintained 5-bedroom, 4-bathroom home offers breathtaking views of nature from both the main-level deck and the expansive stamped concrete patio below. You’ll love the convenience of an upper-level laundry room, a walk-out basement complete with pool table and a walk-up wet bar, and abundant closet space throughout the home!
Four bedrooms on the upper level, (all with walk-in closets), plus main floor office and a fifth bedroom in basement.
The kitchen features beautiful granite countertops and a large walk-in pantry, offering both style and functionality for everyday living and entertaining.
The original owners have cared for this home with great attention to detail, making numerous updates, including new kitchen appliances in 2019, a new washer and dryer in 2020, a new furnace in 2024, and newer flooring throughout.
Woodland Elementary School is within walking distance, and there are multiple bus stops throughout the neighborhood.
**Updated pictures and tour coming 3/20.
Zillow last checked: 8 hours ago
Listing updated: May 23, 2025 at 06:04am
Listed by:
Debbie Ruiz 651-200-9057,
Homes Plus Realty
Bought with:
Sarah Rostance
Edina Realty, Inc.
Source: NorthstarMLS as distributed by MLS GRID,MLS#: 6684144
Facts & features
Interior
Bedrooms & bathrooms
- Bedrooms: 5
- Bathrooms: 4
- Full bathrooms: 2
- 3/4 bathrooms: 1
- 1/2 bathrooms: 1
Bedroom 1
- Level: Upper
- Area: 240 Square Feet
- Dimensions: 16x15
Bedroom 2
- Level: Upper
- Area: 121 Square Feet
- Dimensions: 11x11
Bedroom 3
- Level: Upper
- Area: 110 Square Feet
- Dimensions: 11x10
Bedroom 4
- Level: Upper
- Area: 121 Square Feet
- Dimensions: 11x11
Bedroom 5
- Level: Lower
- Area: 144 Square Feet
- Dimensions: 12x12
Primary bathroom
- Level: Upper
- Area: 100 Square Feet
- Dimensions: 10x10
Dining room
- Level: Main
- Area: 150 Square Feet
- Dimensions: 15x10
Family room
- Level: Lower
- Area: 390 Square Feet
- Dimensions: 26x15
Kitchen
- Level: Main
- Area: 210 Square Feet
- Dimensions: 14x15
Laundry
- Level: Upper
- Area: 77 Square Feet
- Dimensions: 11x7
Living room
- Level: Main
- Area: 240 Square Feet
- Dimensions: 15x16
Mud room
- Level: Main
- Area: 25 Square Feet
- Dimensions: 5x5
Office
- Level: Main
- Area: 110 Square Feet
- Dimensions: 11x10
Heating
- Forced Air
Cooling
- Central Air
Appliances
- Included: Dishwasher, Disposal, Dryer, Microwave, Range, Refrigerator, Stainless Steel Appliance(s), Washer, Water Softener Owned
Features
- Basement: Drain Tiled,Finished,Sump Pump,Walk-Out Access
- Number of fireplaces: 2
- Fireplace features: Family Room, Gas, Living Room
Interior area
- Total structure area: 3,590
- Total interior livable area: 3,590 sqft
- Finished area above ground: 2,496
- Finished area below ground: 784
Property
Parking
- Total spaces: 3
- Parking features: Attached
- Attached garage spaces: 3
- Details: Garage Dimensions (22x32)
Accessibility
- Accessibility features: None
Features
- Levels: Two
- Stories: 2
- Patio & porch: Deck, Patio, Porch
- Has private pool: Yes
- Pool features: In Ground, Outdoor Pool, Shared
Lot
- Size: 8,712 sqft
- Dimensions: 61 x 129 x 78 x 125
- Features: Wooded
Details
- Foundation area: 1096
- Parcel number: 107270001120
- Zoning description: Residential-Single Family
Construction
Type & style
- Home type: SingleFamily
- Property subtype: Single Family Residence
Materials
- Brick/Stone, Fiber Cement, Wood Siding, Concrete
- Roof: Age Over 8 Years
Condition
- Age of Property: 14
- New construction: No
- Year built: 2011
Utilities & green energy
- Electric: Circuit Breakers, Power Company: Dakota Electric Association
- Gas: Natural Gas
- Sewer: City Sewer/Connected
- Water: City Water/Connected
Community & neighborhood
Location
- Region: Eagan
- Subdivision: Stonehaven 1st Add
HOA & financial
HOA
- Has HOA: Yes
- HOA fee: $370 quarterly
- Services included: Internet, Professional Mgmt, Recreation Facility, Trash, Shared Amenities
- Association name: FirstService Residential
- Association phone: 952-277-2700
Price history
| Date | Event | Price |
|---|---|---|
| 5/22/2025 | Sold | $779,900$217/sqft |
Source: | ||
| 4/14/2025 | Pending sale | $779,900$217/sqft |
Source: | ||
| 3/19/2025 | Listed for sale | $779,900+77.7%$217/sqft |
Source: | ||
| 8/31/2011 | Sold | $438,800$122/sqft |
Source: | ||
Public tax history
| Year | Property taxes | Tax assessment |
|---|---|---|
| 2024 | $7,290 +4.1% | $635,200 +2% |
| 2023 | $7,000 +11.8% | $622,500 +5.2% |
| 2022 | $6,260 +6.7% | $591,700 +14.1% |
Find assessor info on the county website
Neighborhood: 55123
Nearby schools
GreatSchools rating
- 9/10Woodland Elementary SchoolGrades: K-5Distance: 0.6 mi
- 8/10Dakota Hills Middle SchoolGrades: 6-8Distance: 1.5 mi
- 10/10Eagan Senior High SchoolGrades: 9-12Distance: 1.5 mi
Get a cash offer in 3 minutes
Find out how much your home could sell for in as little as 3 minutes with a no-obligation cash offer.
Estimated market value$783,900
Get a cash offer in 3 minutes
Find out how much your home could sell for in as little as 3 minutes with a no-obligation cash offer.
Estimated market value
$783,900
